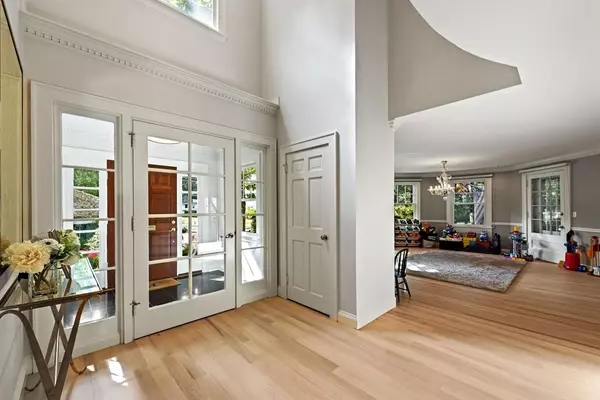For more information regarding the value of a property, please contact us for a free consultation.
437 Puritan Rd Swampscott, MA 01907
Want to know what your home might be worth? Contact us for a FREE valuation!

Our team is ready to help you sell your home for the highest possible price ASAP
Key Details
Sold Price $1,210,000
Property Type Single Family Home
Sub Type Single Family Residence
Listing Status Sold
Purchase Type For Sale
Square Footage 3,868 sqft
Price per Sqft $312
MLS Listing ID 72558229
Sold Date 04/30/20
Style Colonial
Bedrooms 5
Full Baths 4
Half Baths 1
HOA Y/N false
Year Built 1900
Annual Tax Amount $15,933
Tax Year 2020
Lot Size 0.790 Acres
Acres 0.79
Property Description
This turn of the century residence is a true showstopper! High-end finishes and elegant touches grace this beautiful 5 bedroom 4 1/2 bath home. The two story entryway will take your breath away with new wood floors and loads of glass flooding it with sunlight. This classic beauty boasts a modern layout with a large eat-in kitchen, fireplaced living room and dining that both open to a front to back screened porch with a sitting area with ocean breezes for those lazy days and Summer evenings. An impressive paneled den/family room/office has original pocket doors. Master bedroom has fireplace, multiple closets, jacuzzi tub, double vanity and stall shower. 3-4 generous sized additional bedrooms. Updates include: addition of central AC, new heat and HW, newer windows, new 1/2 bath, rebuilt front entryway, 2 new decks, new conditioned wine cellar, updated electric and more. The grounds are simply magical, private tennis court, tree swing and room for a pool. Welcome Home.
Location
State MA
County Essex
Zoning A1
Direction Atlantic or Humphrey To Puritan, on the bend at Littles Point Rd
Rooms
Family Room Flooring - Hardwood, Window(s) - Bay/Bow/Box, Recessed Lighting, Crown Molding
Basement Walk-Out Access, Interior Entry, Unfinished
Primary Bedroom Level Second
Dining Room Flooring - Hardwood, Recessed Lighting, Crown Molding
Kitchen Flooring - Stone/Ceramic Tile, Dining Area, Deck - Exterior, Exterior Access, Stainless Steel Appliances, Gas Stove
Interior
Interior Features Bathroom - With Shower Stall, Lighting - Sconce, Lighting - Overhead, 3/4 Bath, Wine Cellar
Heating Forced Air, Natural Gas
Cooling Central Air, Dual
Flooring Tile, Carpet, Hardwood, Stone / Slate, Flooring - Stone/Ceramic Tile, Flooring - Wood
Fireplaces Number 5
Fireplaces Type Dining Room, Family Room, Living Room, Master Bedroom, Bedroom
Appliance Range, Oven, Dishwasher, Disposal, Microwave, Refrigerator, Washer, Dryer, Gas Water Heater, Tank Water Heater, Utility Connections for Gas Range, Utility Connections for Electric Dryer
Laundry Flooring - Stone/Ceramic Tile, Electric Dryer Hookup, First Floor
Exterior
Exterior Feature Tennis Court(s), Rain Gutters, Sprinkler System
Garage Spaces 2.0
Fence Fenced
Community Features Public Transportation, Park
Utilities Available for Gas Range, for Electric Dryer
Waterfront Description Beach Front, Ocean, 3/10 to 1/2 Mile To Beach, Beach Ownership(Public)
Roof Type Shingle
Total Parking Spaces 3
Garage Yes
Building
Lot Description Corner Lot
Foundation Stone
Sewer Public Sewer
Water Public
Schools
Elementary Schools Tbd
Middle Schools Sms
High Schools Shs
Read Less
Bought with Lynne Breed • Sagan Harborside Sotheby's International Realty



