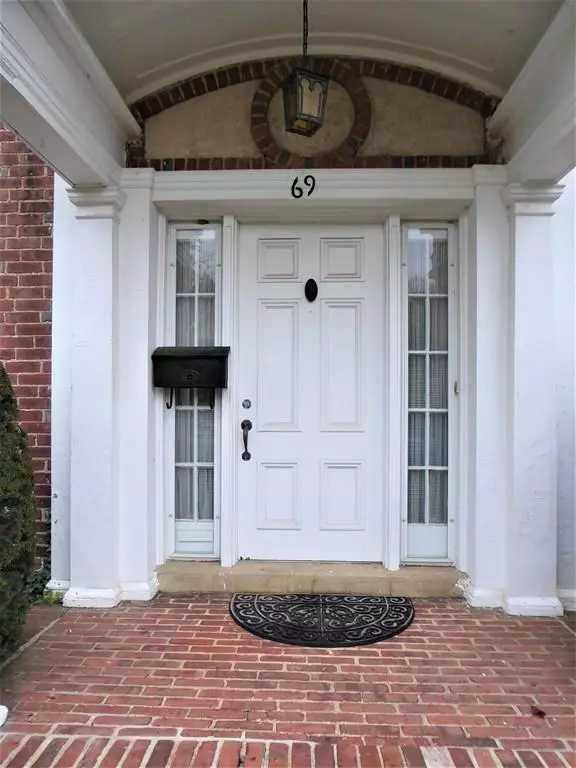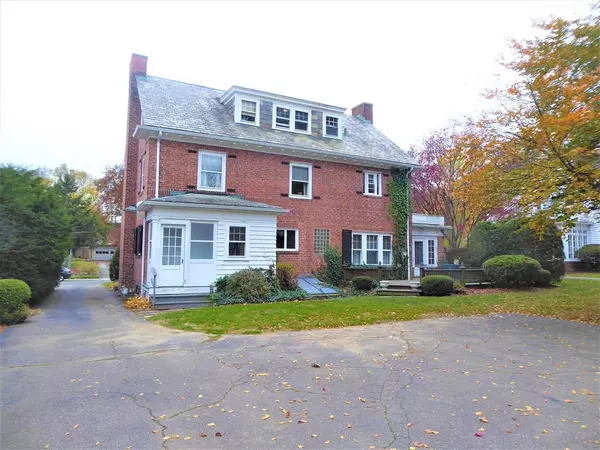For more information regarding the value of a property, please contact us for a free consultation.
69 Lexington Avenue Holyoke, MA 01040
Want to know what your home might be worth? Contact us for a FREE valuation!

Our team is ready to help you sell your home for the highest possible price ASAP
Key Details
Sold Price $340,000
Property Type Single Family Home
Sub Type Single Family Residence
Listing Status Sold
Purchase Type For Sale
Square Footage 2,608 sqft
Price per Sqft $130
MLS Listing ID 72593543
Sold Date 05/01/20
Style Colonial
Bedrooms 5
Full Baths 3
Half Baths 1
Year Built 1920
Annual Tax Amount $6,847
Tax Year 2019
Lot Size 0.310 Acres
Acres 0.31
Property Description
Desirable Lexington Avenue, large 3 story brick traditional colonial. Built in 1920 with lovely wood work and details. First floor offers formal dining room with 2 built in corner hutches and crown molding, formal living room with wood burning fireplace, crown molding and 2 sets of french doors leading to sunroom with custom interior shutters and foyer with crown molding, 2 sidelights at front door and beautiful staircase to second and third floor. Kitchen with tile floor and granite counter top and dining area. Second floor offers master bedroom with master bath and 2 closets, bedroom 2, 3 and 4 and another full bath. 3rd floor offers great space with 2 additional rooms and bathroom. First and second floor all hardwood and tile in kitchen and first and second floor baths. 2 car detached garage with attached storage/work space. Deck off the rear of house with french door to sunroom.
Location
State MA
County Hampden
Zoning Res
Direction Northampton Street to Lexington
Rooms
Basement Full, Interior Entry, Bulkhead, Concrete
Primary Bedroom Level Second
Dining Room Flooring - Hardwood, Chair Rail
Kitchen Flooring - Stone/Ceramic Tile, Dining Area, Countertops - Stone/Granite/Solid, Countertops - Upgraded, Cabinets - Upgraded, Exterior Access, Lighting - Overhead
Interior
Interior Features Closet, Lighting - Overhead, Crown Molding, Bathroom - Full, Bathroom - With Tub, Entrance Foyer, Bathroom, Bedroom, Sun Room
Heating Steam, Oil
Cooling Window Unit(s)
Flooring Tile, Hardwood, Flooring - Hardwood, Flooring - Wall to Wall Carpet, Flooring - Wood
Fireplaces Number 1
Fireplaces Type Living Room
Appliance Range, Dishwasher, Refrigerator, Washer, Dryer, Oil Water Heater, Tank Water Heater, Plumbed For Ice Maker, Utility Connections for Gas Range, Utility Connections for Electric Dryer
Laundry In Basement, Washer Hookup
Exterior
Exterior Feature Rain Gutters, Sprinkler System
Garage Spaces 2.0
Community Features Public Transportation, Shopping, Park, Medical Facility, Highway Access, House of Worship, Public School
Utilities Available for Gas Range, for Electric Dryer, Washer Hookup, Icemaker Connection
Roof Type Slate
Total Parking Spaces 6
Garage Yes
Building
Lot Description Level
Foundation Brick/Mortar
Sewer Public Sewer
Water Public
Architectural Style Colonial
Read Less
Bought with Carol White • ERA M Connie Laplante Real Estate



