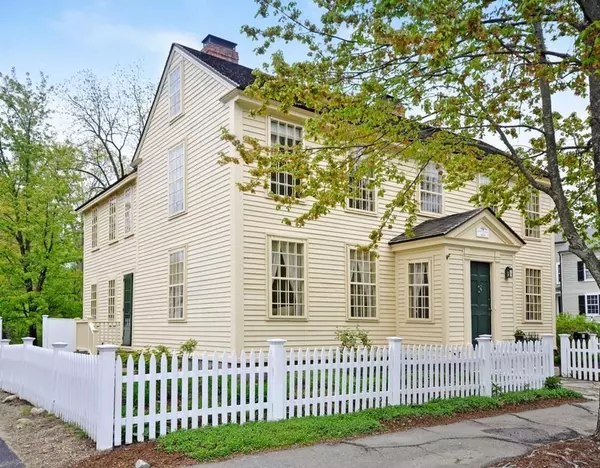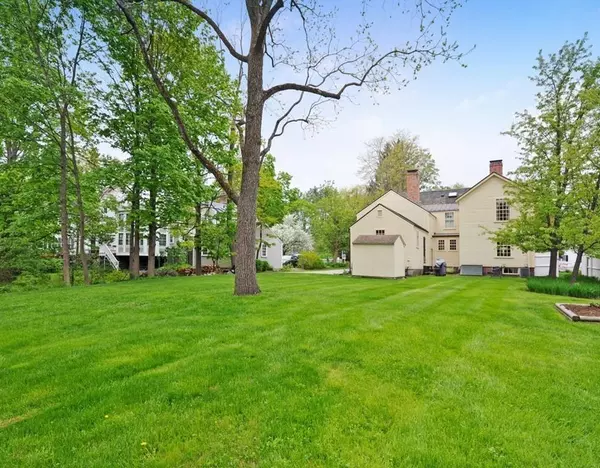For more information regarding the value of a property, please contact us for a free consultation.
69 Walden Street Concord, MA 01742
Want to know what your home might be worth? Contact us for a FREE valuation!

Our team is ready to help you sell your home for the highest possible price ASAP
Key Details
Sold Price $1,222,000
Property Type Single Family Home
Sub Type Single Family Residence
Listing Status Sold
Purchase Type For Sale
Square Footage 3,089 sqft
Price per Sqft $395
Subdivision Concord Center
MLS Listing ID 72572876
Sold Date 05/01/20
Style Colonial, Antique
Bedrooms 4
Full Baths 2
Half Baths 1
HOA Y/N false
Year Built 1828
Annual Tax Amount $18,346
Tax Year 2020
Lot Size 0.350 Acres
Acres 0.35
Property Description
The Nathan Hosmer House is a much-admired historic landmark in the heart of desirable Concord center. Warm wood flooring, fireplaces, built in cabinetry and abundant light accent the formal living and dining rooms. Additionally the first floor offers a spacious family room with fireplace, inviting kitchen, library or home office, laundry room, mudroom and powder room all with timeless appeal. Two sets of stairs lead to the second floor with four corner bedrooms, two with fireplaces, numerous closets and two charming baths. Outside, a picket fence, perennial gardens and large lawn accent the grounds. The restoration of this home won a preservation award from the Massachusetts Historical Commission in 1983. Lovingly maintained by subsequent owners and updated for today including air conditioning, 69 Walden Street offers the best of both worlds. Rich in tradition, this memorable home celebrates its history and its future.
Location
State MA
County Middlesex
Zoning C
Direction Concord Center - Main Street to Walden Street
Rooms
Family Room Flooring - Wood
Basement Full, Interior Entry, Concrete, Unfinished
Primary Bedroom Level Second
Dining Room Flooring - Wood
Kitchen Closet/Cabinets - Custom Built, Flooring - Wood
Interior
Interior Features Closet, Bathroom - Half, Library, Foyer, Mud Room
Heating Forced Air, Natural Gas
Cooling Central Air
Flooring Wood, Tile, Stone / Slate, Flooring - Wood
Fireplaces Number 5
Fireplaces Type Dining Room, Family Room, Living Room, Wood / Coal / Pellet Stove
Appliance Range, Oven, Dishwasher, Refrigerator, Gas Water Heater, Tank Water Heaterless, Utility Connections for Electric Range
Laundry Closet/Cabinets - Custom Built, Flooring - Stone/Ceramic Tile, First Floor
Exterior
Exterior Feature Storage, Professional Landscaping, Garden
Community Features Public Transportation, Shopping, Park, Walk/Jog Trails, Medical Facility, Bike Path
Utilities Available for Electric Range
Waterfront Description Stream
View Y/N Yes
View Scenic View(s)
Roof Type Wood
Total Parking Spaces 3
Garage No
Building
Lot Description Cleared, Level
Foundation Stone
Sewer Public Sewer
Water Public
Architectural Style Colonial, Antique
Schools
Elementary Schools Alcott
Middle Schools Cms
High Schools Cchs
Others
Senior Community false
Read Less
Bought with Amy Barrett • Barrett Sotheby's International Realty



