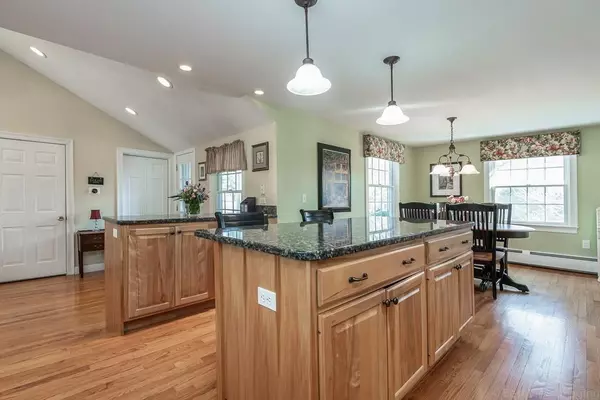For more information regarding the value of a property, please contact us for a free consultation.
48 Mohawk Drive Acton, MA 01720
Want to know what your home might be worth? Contact us for a FREE valuation!

Our team is ready to help you sell your home for the highest possible price ASAP
Key Details
Sold Price $640,000
Property Type Single Family Home
Sub Type Single Family Residence
Listing Status Sold
Purchase Type For Sale
Square Footage 2,182 sqft
Price per Sqft $293
Subdivision Indian Village
MLS Listing ID 72624614
Sold Date 05/01/20
Style Colonial
Bedrooms 4
Full Baths 2
HOA Y/N false
Year Built 1949
Annual Tax Amount $9,528
Tax Year 2020
Lot Size 0.960 Acres
Acres 0.96
Property Description
Wonderful light-filled 4-bedroom home with charming interior details and a lovely backyard with patio. This Center Entrance Colonial is located on a quiet tree lined side street in the popular Indian Village Neighborhood! Buyers will love this warm and welcoming home abundant with character. Gleaming hardwood floors. Features include a fireplaced living room, an updated & expanded eat-in kitchen with light birch cabinetry, granite counters, large center island w/seating opening to a sun splashed cathedral ceiling family room w/direct access to the patio & spacious backyard. Perfect for lazy afternoons! The 2nd floor boasts 4 corner bedrooms complemented by a full bathroom. The finished LL offers a terrific bonus room with fireplace, laundry room and plenty of storage. A farmer's porch and a one car garage complete this beautiful home.Newer windows & Central A/C.Just a short distance from vibrant West Acton Village, Idylwilde Farms, schools, parks, conservation land and commuter routes.
Location
State MA
County Middlesex
Zoning RES
Direction Central Street to Mohawk Drive
Rooms
Family Room Cathedral Ceiling(s), Ceiling Fan(s), Closet, Flooring - Hardwood, Exterior Access, Recessed Lighting
Basement Full, Partially Finished, Interior Entry, Bulkhead, Sump Pump, Concrete
Primary Bedroom Level Second
Dining Room Flooring - Hardwood, Lighting - Overhead
Kitchen Flooring - Hardwood, Window(s) - Bay/Bow/Box, Dining Area, Countertops - Stone/Granite/Solid, Kitchen Island, Cabinets - Upgraded, Recessed Lighting, Remodeled, Lighting - Pendant
Interior
Interior Features Recessed Lighting, Storage, Lighting - Overhead, Bonus Room, Foyer, Internet Available - Broadband, High Speed Internet
Heating Baseboard, Oil, Fireplace(s)
Cooling Central Air
Flooring Tile, Carpet, Hardwood, Flooring - Wall to Wall Carpet, Flooring - Hardwood
Fireplaces Number 2
Fireplaces Type Living Room
Appliance Range, Oven, Dishwasher, Microwave, Refrigerator, Washer, Dryer, Oil Water Heater, Tank Water Heater, Plumbed For Ice Maker, Utility Connections for Gas Range, Utility Connections for Electric Dryer
Laundry Electric Dryer Hookup, Washer Hookup, In Basement
Exterior
Exterior Feature Rain Gutters, Storage
Garage Spaces 1.0
Community Features Shopping, Tennis Court(s), Park, Walk/Jog Trails, Golf, Medical Facility, Bike Path, Conservation Area, Highway Access, Public School, T-Station
Utilities Available for Gas Range, for Electric Dryer, Washer Hookup, Icemaker Connection
Roof Type Shingle
Total Parking Spaces 4
Garage Yes
Building
Foundation Concrete Perimeter
Sewer Private Sewer
Water Public
Schools
Elementary Schools Ab Choice
Middle Schools Rj Grey Jr High
High Schools Abrhs
Read Less
Bought with Mary Serafini • Coldwell Banker Residential Brokerage - Westford



