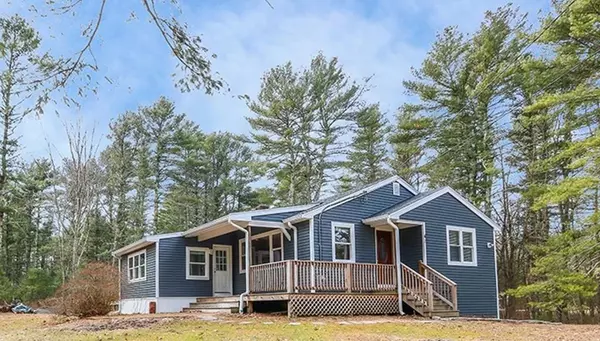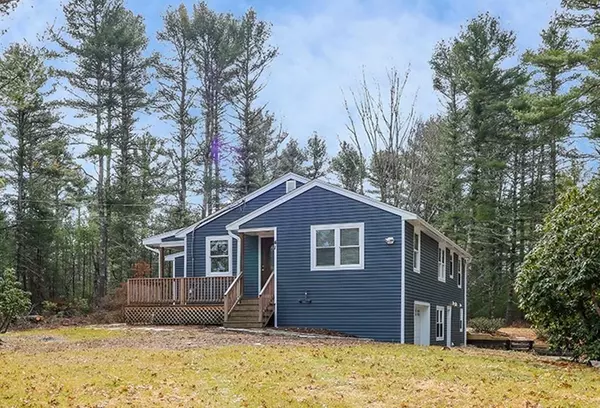For more information regarding the value of a property, please contact us for a free consultation.
41 New Taunton Avenue Norton, MA 02766
Want to know what your home might be worth? Contact us for a FREE valuation!

Our team is ready to help you sell your home for the highest possible price ASAP
Key Details
Sold Price $405,000
Property Type Single Family Home
Sub Type Single Family Residence
Listing Status Sold
Purchase Type For Sale
Square Footage 1,448 sqft
Price per Sqft $279
MLS Listing ID 72634240
Sold Date 05/01/20
Style Ranch
Bedrooms 3
Full Baths 2
HOA Y/N false
Year Built 1950
Annual Tax Amount $5,150
Tax Year 2020
Lot Size 2.280 Acres
Acres 2.28
Property Description
Welcome to this newly renovated oversized ranch. Set on a private 2.28 acre lot close to shops, schools and restaurants. The interior has an open floor plan with a main level master bedroom and 2 additional bedrooms. Stainless steel appliances and granite counters adorn this bright modern kitchen. Oversized living room and dining room with gleaming hardwood floors throughout. Exit through the sliders to a private back deck. Lower finished level has many options for an exercise room, media room, bonus room with exterior walkout. Insulated garage has inside access to the lower level. New Well water system, Septic system, Roof and Windows. Full interior and exterior renovation is less than 2 years old. New whole house water treatment filters installed in 2019. Come see this rare opportunity move in condition home.
Location
State MA
County Bristol
Zoning R60
Direction Rte 123 to Rte 140. 2 miles from Wheaton College.
Rooms
Family Room Flooring - Hardwood, Cable Hookup, Exterior Access, High Speed Internet Hookup, Recessed Lighting
Basement Full, Finished, Walk-Out Access, Interior Entry, Garage Access
Primary Bedroom Level Main
Dining Room Flooring - Hardwood, Deck - Exterior, Exterior Access, Open Floorplan, Recessed Lighting, Lighting - Overhead
Kitchen Closet, Flooring - Hardwood, Countertops - Stone/Granite/Solid, Kitchen Island, Open Floorplan, Recessed Lighting, Stainless Steel Appliances, Lighting - Overhead
Interior
Interior Features Open Floorplan, Recessed Lighting, Exercise Room, Bonus Room, High Speed Internet
Heating Baseboard, Oil
Cooling Window Unit(s)
Flooring Tile, Carpet, Hardwood, Flooring - Wall to Wall Carpet
Appliance Range, Dishwasher, Microwave, Refrigerator, Water Treatment, Range Hood, Water Softener, Oil Water Heater, Tank Water Heater, Utility Connections for Electric Range, Utility Connections for Electric Oven, Utility Connections for Electric Dryer
Laundry Electric Dryer Hookup, Washer Hookup, In Basement
Exterior
Exterior Feature Rain Gutters, Fruit Trees, Garden
Garage Spaces 1.0
Community Features Public Transportation, Shopping, Pool, Tennis Court(s), Park, Walk/Jog Trails, Stable(s), Golf, Medical Facility, Laundromat, Bike Path, Conservation Area, Highway Access, House of Worship, Private School, Public School, University
Utilities Available for Electric Range, for Electric Oven, for Electric Dryer
Roof Type Shingle
Total Parking Spaces 8
Garage Yes
Building
Lot Description Wooded, Level
Foundation Concrete Perimeter
Sewer Private Sewer
Water Private
Architectural Style Ranch
Schools
Elementary Schools Henri A. Yelle
Middle Schools Norton Middle
High Schools Norton High
Others
Senior Community false
Read Less
Bought with Brian Hale • Blu Sky Real Estate



