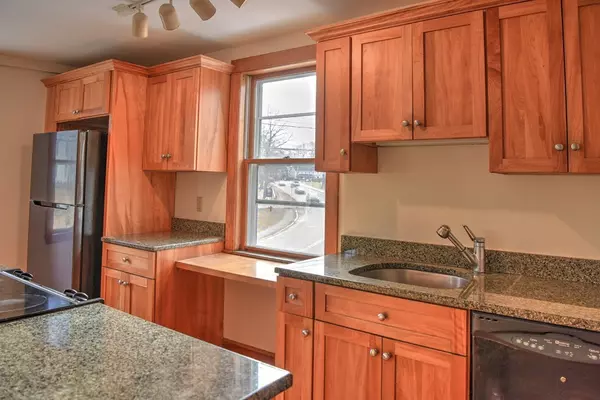For more information regarding the value of a property, please contact us for a free consultation.
61 S. Main Street #61 Ipswich, MA 01938
Want to know what your home might be worth? Contact us for a FREE valuation!

Our team is ready to help you sell your home for the highest possible price ASAP
Key Details
Sold Price $319,000
Property Type Condo
Sub Type Condominium
Listing Status Sold
Purchase Type For Sale
Square Footage 1,203 sqft
Price per Sqft $265
MLS Listing ID 72625256
Sold Date 05/04/20
Bedrooms 2
Full Baths 1
Half Baths 1
HOA Fees $525/mo
HOA Y/N true
Year Built 1716
Annual Tax Amount $4,276
Tax Year 2019
Property Description
Highly desirable 2 bedroom PENTHOUSE, ideally located at the GATEWAY to the IPSWICH RIVERWALK w/ EXCLUSIVE PATIO OVERLOOKING the "UPPER FALLS". MOVE-IN READY w/ newly refinished hardwood floors throughout. Open concept kitchen w/ granite countertops and eat-in breakfast bar looks onto windowed living room. French doors open to 2nd bedroom w/ custom cabinetry, beamed ceiling & ductless mini split A/C units in both bedrooms & living room. Half bath w/ in-unit washer/dryer completes this level. Spacious 2nd level master bedroom has 2 closets & en suite bath w/ double vanity & skylight. Separate shower & storage closet. Come enjoy all that Ipswich has to offer from idyllic Crane Beach and the many open spaces to explore to Ipswich's vibrant community, offering shops, Zagat rated restaurants, MBTA to Boston & many conveniences right out your door. 2 designated off street parking spots & a large secured exclusive storage area...This condo has it all!! 1st showing Sunday, March 1st, 12-2pm.
Location
State MA
County Essex
Zoning B
Direction Rt 133/ 1A becomes S. Main Street
Rooms
Primary Bedroom Level Third
Kitchen Flooring - Hardwood, Countertops - Stone/Granite/Solid, Breakfast Bar / Nook, Open Floorplan
Interior
Heating Baseboard, Natural Gas
Cooling Wall Unit(s), Ductless
Flooring Hardwood
Appliance Range, Dishwasher, Refrigerator, Freezer, Washer, Dryer, Gas Water Heater, Utility Connections for Electric Range
Laundry Second Floor, In Unit
Exterior
Community Features Public Transportation, Shopping, Pool, Tennis Court(s), Park, Walk/Jog Trails, Stable(s), Golf, Medical Facility, Laundromat, Bike Path, Conservation Area, Highway Access, House of Worship, Marina, Private School, Public School, T-Station, University, Other
Utilities Available for Electric Range
Waterfront Description Waterfront, Beach Front, River, Bay, Ocean, River, Sound, Unknown To Beach, Beach Ownership(Public)
Roof Type Shingle
Total Parking Spaces 2
Garage No
Building
Story 2
Sewer Public Sewer
Water Public
Others
Pets Allowed Yes
Senior Community false
Read Less
Bought with Susan Sells Team • Keller Williams Realty



