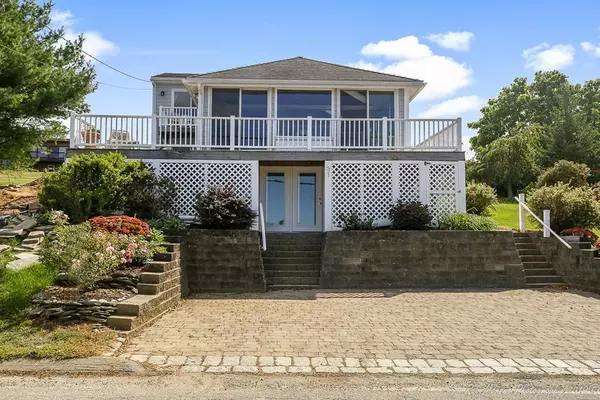For more information regarding the value of a property, please contact us for a free consultation.
31 Northridge Rd Ipswich, MA 01938
Want to know what your home might be worth? Contact us for a FREE valuation!

Our team is ready to help you sell your home for the highest possible price ASAP
Key Details
Sold Price $660,000
Property Type Single Family Home
Sub Type Single Family Residence
Listing Status Sold
Purchase Type For Sale
Square Footage 2,130 sqft
Price per Sqft $309
MLS Listing ID 72627536
Sold Date 05/07/20
Style Cottage
Bedrooms 2
Full Baths 2
HOA Fees $2/ann
HOA Y/N true
Year Built 1945
Annual Tax Amount $6,338
Tax Year 2020
Lot Size 4,791 Sqft
Acres 0.11
Property Description
Desirable Great Neck location! This lovingly maintained & expanded home will delight you at every turn. Enjoy sweeping, stunning ocean & marsh views from MA to NH, Plum Island Sound & Creek, Eagle Hill, Rowley & Parker Rivers from many of the spacious rms or the wonderful wrap-around deck. Plenty of space for all your needs! Partially finished LL w/workshop, laundry, mudrm, and versatile bonus rm with walk-out access. The main flr & 2nd flr were added on to with not a detail spared. Beautiful kitchen w/granite counters & open flr plan to spacious living rm w/high beamed ceilings, pellet stove & plenty of windows boasting panoramic views. Family & dining rm w/hdwd flrs. On the 2nd flr you'll find a lrg MBR w/high ceilings & master bth. 2nd rm on this flr would make a great 2nd bdrm. You'll enjoy the direct ocean access across the road & private access to walkable Clarks Beach. Enjoy Ipswich Bay Yacht Club, downtown Ipswich, Pavilion & Crane's Beach, Great Neck Park & more! Welcome home!
Location
State MA
County Essex
Area Great Neck
Zoning RRB
Direction Jeffrey's Neck to North Ridge Rd. Home on right before Goldfinch Way.
Rooms
Family Room Wood / Coal / Pellet Stove, Skylight, Ceiling Fan(s), Beamed Ceilings, Closet, Flooring - Hardwood, Balcony / Deck, Deck - Exterior, Exterior Access, Open Floorplan, Recessed Lighting, Slider
Basement Partially Finished, Walk-Out Access, Interior Entry, Concrete
Primary Bedroom Level Second
Dining Room Wood / Coal / Pellet Stove, Ceiling Fan(s), Vaulted Ceiling(s), Flooring - Hardwood, Balcony / Deck, Deck - Exterior, Exterior Access, Recessed Lighting, Slider
Kitchen Skylight, Flooring - Hardwood, Dining Area, Pantry, Countertops - Stone/Granite/Solid, Exterior Access, Recessed Lighting
Interior
Interior Features Closet, Cable Hookup, Bonus Room, Wired for Sound
Heating Forced Air, Oil
Cooling Wall Unit(s)
Flooring Tile, Carpet, Hardwood, Flooring - Wall to Wall Carpet
Fireplaces Number 1
Appliance Range, Dishwasher, Microwave, Refrigerator, Washer, Dryer, Oil Water Heater, Tank Water Heater, Plumbed For Ice Maker, Utility Connections for Electric Range, Utility Connections for Electric Oven, Utility Connections for Electric Dryer
Laundry Electric Dryer Hookup, Washer Hookup, In Basement
Exterior
Exterior Feature Rain Gutters
Community Features Public Transportation, Shopping, Tennis Court(s), Park, Walk/Jog Trails, Stable(s), Golf, Laundromat, Bike Path, Conservation Area, Highway Access, House of Worship, Marina, Public School, T-Station
Utilities Available for Electric Range, for Electric Oven, for Electric Dryer, Washer Hookup, Icemaker Connection
Waterfront Description Waterfront, Beach Front, Ocean, Walk to, Access, Public, Beach Access, Ocean, Walk to, Beach Ownership(Private,Public)
View Y/N Yes
View Scenic View(s)
Roof Type Shingle
Total Parking Spaces 3
Garage No
Building
Lot Description Gentle Sloping
Foundation Concrete Perimeter, Irregular
Sewer Private Sewer
Water Public
Architectural Style Cottage
Schools
Elementary Schools Winthrop
Middle Schools Ipswich
High Schools Ipswich
Read Less
Bought with Michele Wood • Keller Williams Realty



