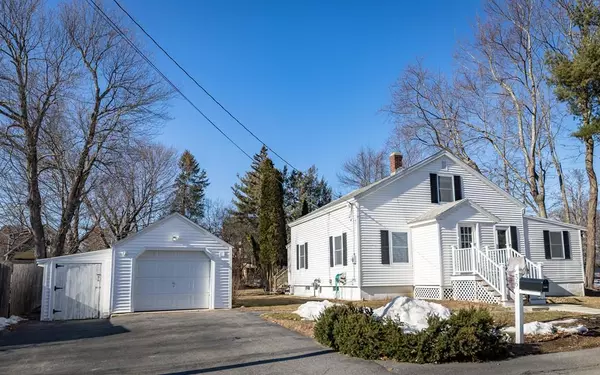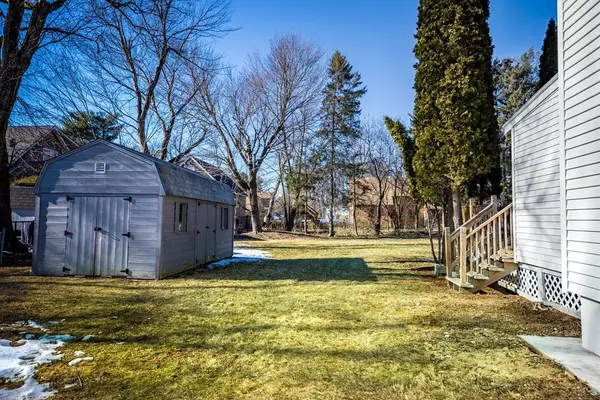For more information regarding the value of a property, please contact us for a free consultation.
56 Kirby Ave Lunenburg, MA 01462
Want to know what your home might be worth? Contact us for a FREE valuation!

Our team is ready to help you sell your home for the highest possible price ASAP
Key Details
Sold Price $350,000
Property Type Single Family Home
Sub Type Single Family Residence
Listing Status Sold
Purchase Type For Sale
Square Footage 1,719 sqft
Price per Sqft $203
MLS Listing ID 72624800
Sold Date 05/07/20
Style Cape
Bedrooms 3
Full Baths 2
Year Built 1950
Annual Tax Amount $4,077
Tax Year 2020
Lot Size 0.370 Acres
Acres 0.37
Property Description
Beautifully renovated home from top to bottom ,Handicap accessible. All new floors,walls,windows,stairs,doors&kitchen.Home is on a dead end street w/just 2 other homes. The entrance has composite decking and mudroom. Wood floors greet you in the bright & spacious living area.Fully updated kitchen w/gorgeous counter tops and new ss appliances,smart refrig has a tv and sound system.The sunny eat in kitchen has breakfast bar.Master bed on 1st floor w/full bath,walk in tiled shower.The dining area has hardwood floors and a slider to your four season heated room that is great for entertaining or office/den,w/door to deck&level backyard.The 2nd floor has new stairs that lead to your freshly tiled bath and two large bedrooms with a walk in closet that could be a 2nd master. The finished basement has new flooring & is freshly painted.Town water & sewer.2 Sheds and a detached garage.Vinyl sided and a newer roof, 2017 water heater. Great location and school system. Move in ready.
Location
State MA
County Worcester
Zoning res
Direction GPS Whalom to Florence to Kirby. Use Florence to Kirby Ave.
Rooms
Family Room Flooring - Laminate, Deck - Exterior, Slider
Basement Full, Partially Finished, Interior Entry, Bulkhead, Sump Pump, Concrete
Primary Bedroom Level Main
Dining Room Flooring - Hardwood, Slider
Kitchen Flooring - Wood, Window(s) - Picture, Countertops - Stone/Granite/Solid, Handicap Accessible, Cabinets - Upgraded, Recessed Lighting, Remodeled, Stainless Steel Appliances, Peninsula
Interior
Interior Features Bonus Room
Heating Baseboard, Electric Baseboard, Natural Gas
Cooling Window Unit(s)
Flooring Wood, Tile, Carpet, Laminate, Hardwood, Stone / Slate, Wood Laminate, Flooring - Laminate
Appliance Range, Dishwasher, Refrigerator, Washer, Dryer, Gas Water Heater, Utility Connections for Gas Range, Utility Connections for Gas Dryer
Laundry Flooring - Wood, Handicap Accessible, Main Level, Washer Hookup, Gas Stove, First Floor
Exterior
Exterior Feature Storage
Garage Spaces 1.0
Community Features Public Transportation, Shopping, Tennis Court(s), Park, Walk/Jog Trails, Stable(s), Golf, Medical Facility, Bike Path, Conservation Area, Highway Access, House of Worship, Private School, Public School
Utilities Available for Gas Range, for Gas Dryer, Washer Hookup
Waterfront Description Beach Front, Lake/Pond, 1/2 to 1 Mile To Beach, Beach Ownership(Public)
Roof Type Shingle
Total Parking Spaces 5
Garage Yes
Building
Lot Description Wooded, Level
Foundation Block
Sewer Public Sewer
Water Public
Architectural Style Cape
Schools
Elementary Schools Lunenburg
Middle Schools Lunenburg
High Schools Lunenburg
Read Less
Bought with Kerry Landry • Andrew Mitchell & Company - Westford



