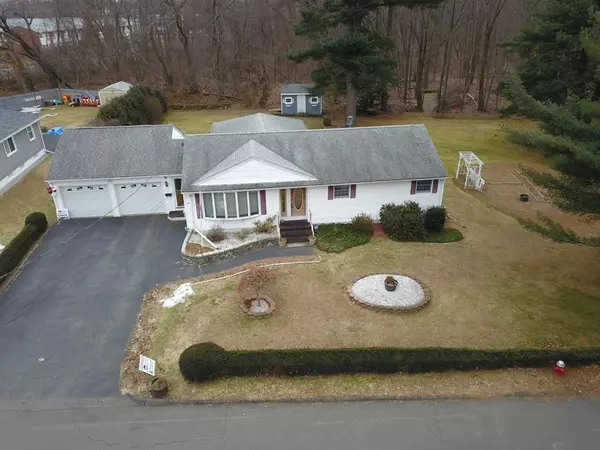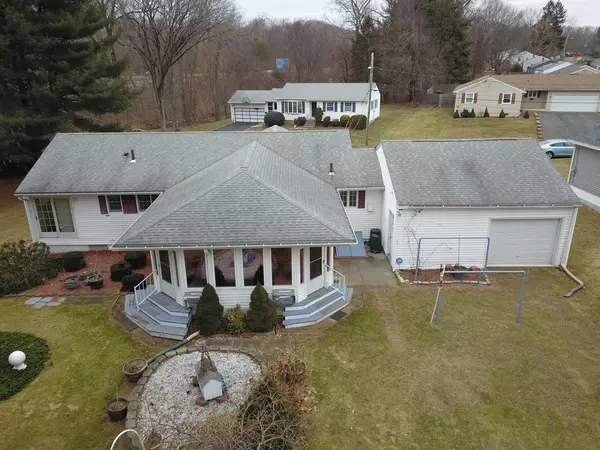For more information regarding the value of a property, please contact us for a free consultation.
6 Jeane Dr Holyoke, MA 01040
Want to know what your home might be worth? Contact us for a FREE valuation!

Our team is ready to help you sell your home for the highest possible price ASAP
Key Details
Sold Price $240,000
Property Type Single Family Home
Sub Type Single Family Residence
Listing Status Sold
Purchase Type For Sale
Square Footage 1,292 sqft
Price per Sqft $185
MLS Listing ID 72607857
Sold Date 04/22/20
Style Ranch
Bedrooms 3
Full Baths 2
HOA Y/N false
Year Built 1962
Annual Tax Amount $4,201
Tax Year 2019
Lot Size 0.330 Acres
Acres 0.33
Property Description
Check out this spacious 3 bedroom, 2 bath home, located at the end of a cul-de-sac in the Ingleside section of Holyoke. Beautiful hardwood floors throughout with CT in the baths. Master bedroom has en suite, large closet, and slider to outside. Convenient and economical natural gas heat and Cent Air will keep you comfortable year round. Huge 3 season porch with 2 wall AC's (to remain) allow for gatherings in the heat of the summer, in a comfortable space, perfect for entertaining. Have a large family? No problem, utilize the partially finished basement as additional living, or play space for the whole family! Showings deferred until open house this Saturday, Jan 18th from 1-230 to make this home your own!!
Location
State MA
County Hampden
Area Ingleside
Zoning R-1A
Direction Whiting Farms Rd to Jeane Dr
Rooms
Primary Bedroom Level First
Interior
Heating Forced Air, Natural Gas, Electric
Cooling Central Air
Flooring Tile, Hardwood, Parquet
Appliance Range, Dishwasher, Refrigerator, Gas Water Heater, Utility Connections for Electric Oven, Utility Connections for Gas Dryer
Laundry In Basement, Washer Hookup
Exterior
Exterior Feature Storage
Garage Spaces 2.0
Community Features Public Transportation, Shopping, Park, Golf, Medical Facility, Laundromat, Conservation Area, Highway Access, House of Worship, Public School
Utilities Available for Electric Oven, for Gas Dryer, Washer Hookup
Waterfront Description Stream
Roof Type Shingle
Total Parking Spaces 4
Garage Yes
Building
Lot Description Cul-De-Sac, Corner Lot, Gentle Sloping, Other
Foundation Concrete Perimeter
Sewer Public Sewer
Water Public
Architectural Style Ranch
Others
Senior Community false
Acceptable Financing Contract
Listing Terms Contract
Read Less
Bought with Debra Scanlon • Park Square Realty



