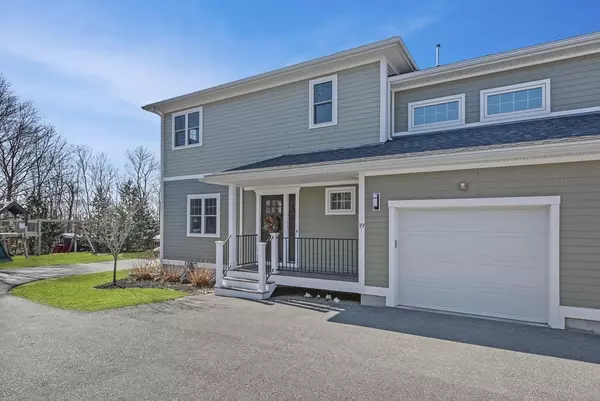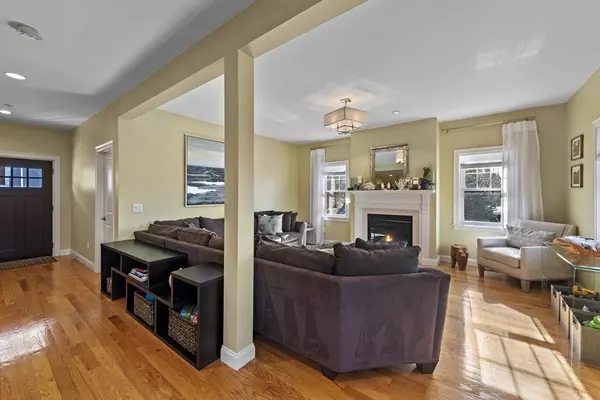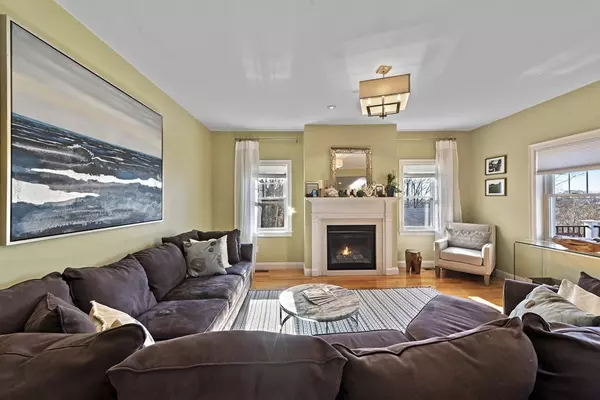For more information regarding the value of a property, please contact us for a free consultation.
19 Buena Vista St #A Swampscott, MA 01907
Want to know what your home might be worth? Contact us for a FREE valuation!

Our team is ready to help you sell your home for the highest possible price ASAP
Key Details
Sold Price $605,000
Property Type Condo
Sub Type Condominium
Listing Status Sold
Purchase Type For Sale
Square Footage 2,691 sqft
Price per Sqft $224
MLS Listing ID 72623618
Sold Date 04/21/20
Bedrooms 4
Full Baths 2
Half Baths 1
HOA Fees $100/mo
HOA Y/N true
Year Built 2012
Annual Tax Amount $7,652
Tax Year 2020
Lot Size 0.271 Acres
Acres 0.27
Property Description
Simply stunning! This bright and sunny newer construction town-home is perfectly perched with ocean peeks and walking distance to the Swampscott Commuter Rail. Upon entry you are greeted with gleaming hardwood floors and an open concept layout. The living room with gas fire place spills into the dining area and chefs kitchen that boasts a double oven, wine fridge, breakfast bar, granite counter tops and stainless steel appliances. Completing the first floor is a large office and half bath. A large family room is just a few stairs away and makes for a perfect TV or play room. There are 3 generous sized bedrooms AND a master suite with a thoughtfully appointed walk in closet and designer bathroom with double sinks that is magazine worthy. Other features include 2 zones of Central AC, attached garage, private deck and yard, state of the art water filtration system and privacy windows. Just pack your tooth brush and move right into this home and enjoy life by the beach!
Location
State MA
County Essex
Zoning A3
Direction Burpee Rd to Buena Vista
Rooms
Family Room Ceiling Fan(s), Flooring - Hardwood
Primary Bedroom Level Third
Dining Room Flooring - Hardwood, Exterior Access, Lighting - Sconce
Kitchen Closet/Cabinets - Custom Built, Flooring - Hardwood, Pantry, Countertops - Stone/Granite/Solid, Kitchen Island, Breakfast Bar / Nook, Open Floorplan, Recessed Lighting, Stainless Steel Appliances, Lighting - Pendant, Lighting - Overhead
Interior
Interior Features Central Vacuum
Heating Forced Air, Natural Gas
Cooling Central Air
Flooring Tile, Hardwood
Fireplaces Number 1
Fireplaces Type Living Room
Appliance Range, Dishwasher, Disposal, Refrigerator, Freezer, Washer, Dryer, Range Hood, Gas Water Heater, Utility Connections for Gas Range
Laundry Third Floor, In Unit
Exterior
Exterior Feature Garden, Rain Gutters, Professional Landscaping
Garage Spaces 1.0
Community Features Public Transportation, Park, Walk/Jog Trails, Golf, Laundromat, Bike Path, Conservation Area, House of Worship, Public School
Utilities Available for Gas Range
Waterfront Description Beach Front, Ocean, 1 to 2 Mile To Beach, Beach Ownership(Public)
Roof Type Shingle
Total Parking Spaces 1
Garage Yes
Building
Story 2
Sewer Public Sewer
Water Public
Others
Pets Allowed Yes
Read Less
Bought with Jennifer Gelfand • Keller Williams Realty Boston-Metro | Back Bay



