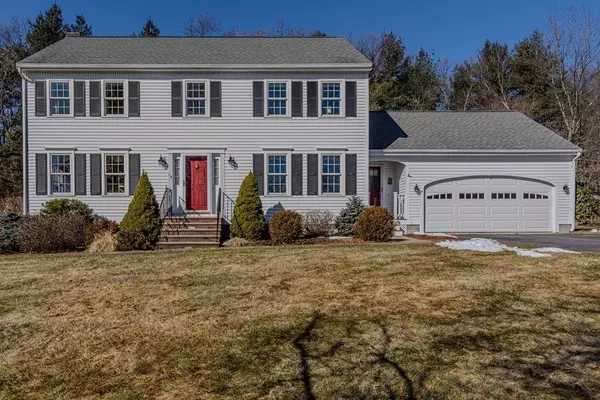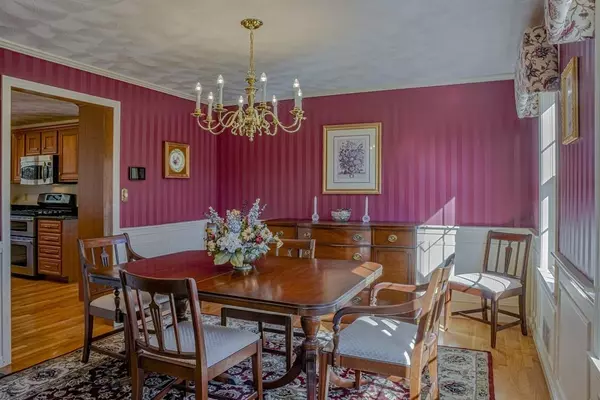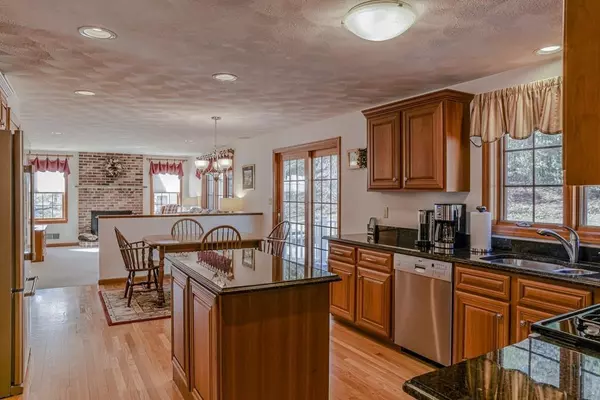For more information regarding the value of a property, please contact us for a free consultation.
14 Jarvis Way Westford, MA 01886
Want to know what your home might be worth? Contact us for a FREE valuation!

Our team is ready to help you sell your home for the highest possible price ASAP
Key Details
Sold Price $740,000
Property Type Single Family Home
Sub Type Single Family Residence
Listing Status Sold
Purchase Type For Sale
Square Footage 2,450 sqft
Price per Sqft $302
MLS Listing ID 72624617
Sold Date 04/21/20
Style Colonial
Bedrooms 4
Full Baths 2
Half Baths 1
HOA Fees $43/ann
HOA Y/N true
Year Built 1992
Annual Tax Amount $11,311
Tax Year 2020
Lot Size 0.490 Acres
Acres 0.49
Property Description
Do not wait on this one. Wonderful town, great schools, beautiful neighborhood, super home with sweeping views. Updated, quality amenities, septic replaced in 2000, new furnace 2018,roof replaced about 2004, decking replaced with Trex, railings replaced 2017, baths remodeled,updated kitchen, cabinets refaced, appliances replaced, mixed fuel range, lovely decor...all pristine, Big private yard, quiet cul-de-sac on Carlisle/Chelmsford side of Westford. Area offers easy commuter options and access to shopping areas, etc. This special home is a delight and offers a wonderful opportunity to live in Westford. Schedule your appointment right away...don't delay...Call us for more information. Seller has scheduled Title V inspection.
Location
State MA
County Middlesex
Zoning RA
Direction Rte 27 to Griffin Rd to Jarvis Way, top of cul-de-sac
Rooms
Family Room Flooring - Hardwood
Basement Full, Partially Finished, Bulkhead, Sump Pump
Primary Bedroom Level Second
Dining Room Flooring - Hardwood, Wainscoting, Crown Molding
Kitchen Flooring - Hardwood, Dining Area, Countertops - Stone/Granite/Solid, Kitchen Island, Cabinets - Upgraded, Remodeled
Interior
Interior Features Closet, Game Room, Central Vacuum, Wired for Sound, Internet Available - DSL
Heating Central, Forced Air, Natural Gas
Cooling Central Air
Flooring Wood, Carpet, Hardwood, Flooring - Wall to Wall Carpet
Fireplaces Number 1
Fireplaces Type Family Room
Appliance Range, Dishwasher, Refrigerator, Washer, Dryer, Water Treatment, Gas Water Heater, Plumbed For Ice Maker, Utility Connections for Gas Dryer
Laundry First Floor, Washer Hookup
Exterior
Exterior Feature Rain Gutters, Sprinkler System
Garage Spaces 2.0
Community Features Walk/Jog Trails, Golf, Bike Path
Utilities Available for Gas Dryer, Washer Hookup, Icemaker Connection
Roof Type Shingle
Total Parking Spaces 4
Garage Yes
Building
Lot Description Cul-De-Sac, Cleared, Gentle Sloping
Foundation Concrete Perimeter
Sewer Private Sewer
Water Private
Architectural Style Colonial
Schools
Elementary Schools Robinson
Middle Schools Blanchard
High Schools Westford Academ
Others
Senior Community false
Acceptable Financing Contract
Listing Terms Contract
Read Less
Bought with Knox Real Estate Group • William Raveis R.E. & Home Services



