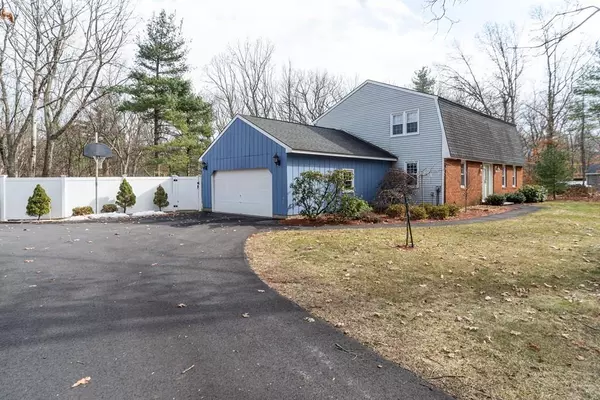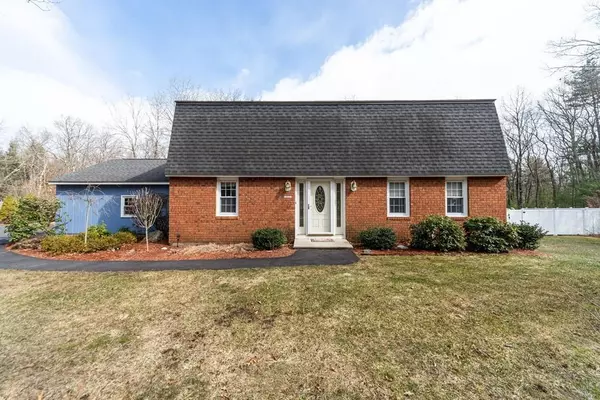For more information regarding the value of a property, please contact us for a free consultation.
67 Autumn Rd. Lunenburg, MA 01462
Want to know what your home might be worth? Contact us for a FREE valuation!

Our team is ready to help you sell your home for the highest possible price ASAP
Key Details
Sold Price $445,000
Property Type Single Family Home
Sub Type Single Family Residence
Listing Status Sold
Purchase Type For Sale
Square Footage 2,106 sqft
Price per Sqft $211
MLS Listing ID 72628885
Sold Date 04/24/20
Style Colonial, Gambrel /Dutch
Bedrooms 4
Full Baths 2
Half Baths 1
HOA Y/N false
Year Built 1978
Annual Tax Amount $6,676
Tax Year 2020
Lot Size 1.910 Acres
Acres 1.91
Property Description
Tastefully decorated 4 bedroom colonial featuring renovated custom kitchen with custom cabinets, granite counter tops, island and stainless steel appliances. Recent energy efficient windows, interior painted throughout, and hardwood throughout first floor except tile in 1/2 bath. Pellet stove insert in living room. Beautiful renovated master bath with tiled shower. Finished basement great for games! Enjoy the outdoors in this spacious private backyard featuring an inground swimming pool. This great home is much larger than it looks from the outside! Storage above the garage. All this located in a lovely neighborhood on a cul-de-sac. Easy access to highway and train station!
Location
State MA
County Worcester
Zoning res
Direction Resevoir Rd.to Autumn Rd.
Rooms
Family Room Flooring - Hardwood, Exterior Access
Basement Full, Finished, Concrete
Primary Bedroom Level Second
Dining Room Flooring - Hardwood
Kitchen Flooring - Hardwood, Countertops - Stone/Granite/Solid, Kitchen Island, Cabinets - Upgraded, Stainless Steel Appliances
Interior
Interior Features Game Room
Heating Baseboard, Oil
Cooling None, Whole House Fan
Flooring Tile, Carpet, Hardwood, Engineered Hardwood, Flooring - Wall to Wall Carpet
Fireplaces Number 1
Appliance Range, Dishwasher, Microwave, Refrigerator, Washer, Dryer, Oil Water Heater, Utility Connections for Electric Range, Utility Connections for Electric Dryer
Laundry Washer Hookup
Exterior
Exterior Feature Storage, Garden
Garage Spaces 2.0
Fence Fenced
Pool In Ground
Community Features Pool, Park, Walk/Jog Trails, Stable(s), Golf, Medical Facility, Conservation Area, Highway Access, House of Worship, Private School, Public School, T-Station, University
Utilities Available for Electric Range, for Electric Dryer, Washer Hookup
Roof Type Shingle
Total Parking Spaces 4
Garage Yes
Private Pool true
Building
Lot Description Cul-De-Sac, Level
Foundation Concrete Perimeter
Sewer Private Sewer
Water Private
Architectural Style Colonial, Gambrel /Dutch
Read Less
Bought with Lisa Marino • Marino & Co.



