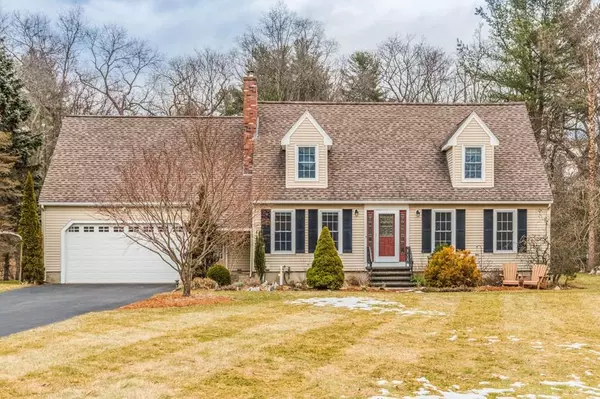For more information regarding the value of a property, please contact us for a free consultation.
3 Sunny Meadow Ln Westford, MA 01886
Want to know what your home might be worth? Contact us for a FREE valuation!

Our team is ready to help you sell your home for the highest possible price ASAP
Key Details
Sold Price $680,000
Property Type Single Family Home
Sub Type Single Family Residence
Listing Status Sold
Purchase Type For Sale
Square Footage 2,558 sqft
Price per Sqft $265
MLS Listing ID 72615325
Sold Date 04/24/20
Style Cape
Bedrooms 4
Full Baths 2
Half Baths 1
HOA Y/N false
Year Built 1984
Annual Tax Amount $8,755
Tax Year 2019
Lot Size 0.920 Acres
Acres 0.92
Property Description
This charming Cape has been well maintained and updated throughout. Kitchen boasts Silestone counter tops, maple cabs w/frosted doors, maple floors, SS appliances, wall pantry & a huge vaulted ceiling breakfast nook w/skylights. First floor mud/laundry room combination. Front to back family rm w/brick fireplace and hearth. Notably, 2 other main rooms on the first floor have hardwood floors including the formal dining room & family room. The master br features 2 skylights w/automated room darkening shades, WI closet and sep mba w/custom cab, Corian counter top & tile surround shower stall w/built-in seat and shelf. Main ba has an upgraded vanity w/quartz counter top & tile floor. You'll love the finished lower level playroom/office combination featuring surround sound and sep hobby/work area. Nice level lot located at the end of a cul-da-sac neighborhood within walking distance to everything downtown Westford has to offer. Don't wait to call this beauty home!
Location
State MA
County Middlesex
Zoning Res
Direction Main Street > Sunny Meadow Ln > Home is sited on a level lot at the end of a cul-da-sac neighborhood
Rooms
Family Room Flooring - Hardwood
Basement Full, Partially Finished, Interior Entry, Bulkhead, Sump Pump
Primary Bedroom Level Second
Dining Room Flooring - Hardwood, Chair Rail
Kitchen Skylight, Ceiling Fan(s), Vaulted Ceiling(s), Flooring - Hardwood, Pantry, Countertops - Stone/Granite/Solid, Kitchen Island, Breakfast Bar / Nook, Cabinets - Upgraded, Deck - Exterior, Exterior Access, Open Floorplan, Recessed Lighting, Remodeled, Slider, Stainless Steel Appliances, Gas Stove
Interior
Interior Features Bathroom - Full, Closet - Linen, Closet, Recessed Lighting, Entrance Foyer, Mud Room, Play Room, Wired for Sound
Heating Baseboard, Natural Gas
Cooling Ductless, Other
Flooring Tile, Carpet, Laminate, Hardwood, Flooring - Stone/Ceramic Tile, Flooring - Laminate
Fireplaces Number 1
Fireplaces Type Family Room
Appliance Range, Dishwasher, Microwave, Refrigerator, Tank Water Heater, Plumbed For Ice Maker, Utility Connections for Gas Range, Utility Connections for Electric Dryer
Laundry Dryer Hookup - Electric, Washer Hookup, Electric Dryer Hookup, First Floor
Exterior
Exterior Feature Rain Gutters, Storage, Professional Landscaping, Decorative Lighting
Garage Spaces 2.0
Community Features Shopping, Tennis Court(s), Walk/Jog Trails, Golf, Medical Facility, Laundromat, Bike Path, Conservation Area, Public School
Utilities Available for Gas Range, for Electric Dryer, Washer Hookup, Icemaker Connection, Generator Connection
Roof Type Shingle
Total Parking Spaces 4
Garage Yes
Building
Lot Description Cleared, Level
Foundation Concrete Perimeter
Sewer Private Sewer
Water Public
Architectural Style Cape
Schools
Elementary Schools Nab/Abbott
Middle Schools Stony Brook
High Schools Wa
Others
Senior Community false
Read Less
Bought with The Thompson Team • Keller Williams Realty-Merrimack



