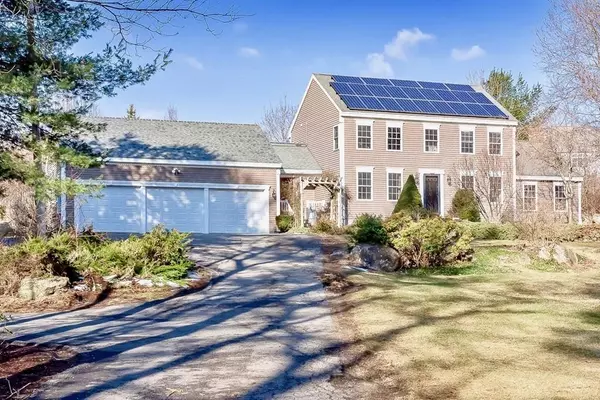For more information regarding the value of a property, please contact us for a free consultation.
19 New West Townsend Lunenburg, MA 01462
Want to know what your home might be worth? Contact us for a FREE valuation!

Our team is ready to help you sell your home for the highest possible price ASAP
Key Details
Sold Price $435,000
Property Type Single Family Home
Sub Type Single Family Residence
Listing Status Sold
Purchase Type For Sale
Square Footage 2,900 sqft
Price per Sqft $150
MLS Listing ID 72631637
Sold Date 04/24/20
Style Colonial
Bedrooms 4
Full Baths 3
Year Built 1998
Annual Tax Amount $7,283
Tax Year 2020
Lot Size 1.740 Acres
Acres 1.74
Property Description
Wow! Impressive 4 Bedroom Colonial on 1.75+- acres w/heated 3 bay garage/big enough for a lift! Quality living inside and out! Spectacular kitchen boasting lots of cabinets, stainless appliances & granite counters. The breakfast bar opens to the dining area with a step down to the cathedral ceiling family room w/fireplace. Formal living room and office with 1st level laundry/bathroom that extends to the outdoor living area. Second level has 3 generous size bedrooms which include the Master En Suite w/walk in closet. The Lower Level 4th bedroom/suite is perfect for young adults or extended guests offering great space! The heated 3 season room is well placed off the kitchen and dining area yet opens to decking outside where you can enjoy the natural private surround of gardens & patio. Enjoy the Sauna, Fire Pit & Shed/bar that opens for all your entertaining delights! Leased solar provides savings! Generator ready! Hurry, Calling for offers SUN 3/15 @ 6 PM after Open House.
Location
State MA
County Worcester
Zoning RES
Direction Rt.13N (L) Northfield ( L) NW Townsend. From Fitchburg Townsend St. turns into NW Townsend@Town line
Rooms
Family Room Ceiling Fan(s), Vaulted Ceiling(s), Flooring - Hardwood
Basement Partially Finished, Bulkhead, Concrete
Primary Bedroom Level Second
Dining Room Flooring - Hardwood, Window(s) - Bay/Bow/Box, Open Floorplan
Kitchen Closet, Flooring - Hardwood, Breakfast Bar / Nook, Stainless Steel Appliances, Lighting - Overhead
Interior
Interior Features Ceiling Fan(s), Ceiling - Vaulted, Slider, Office, Den, Central Vacuum
Heating Baseboard, Oil, Propane
Cooling None
Flooring Tile, Vinyl, Carpet, Hardwood, Flooring - Wall to Wall Carpet
Fireplaces Number 1
Fireplaces Type Family Room
Appliance Range, Dishwasher, Disposal, Microwave, Refrigerator, Washer, Dryer, Vacuum System, Plumbed For Ice Maker, Utility Connections for Electric Range, Utility Connections for Electric Dryer
Laundry First Floor, Washer Hookup
Exterior
Exterior Feature Balcony / Deck, Rain Gutters, Storage, Sprinkler System, Other
Garage Spaces 3.0
Community Features Shopping, Walk/Jog Trails, Stable(s), Golf, Laundromat, Conservation Area, Private School, Public School, T-Station, University
Utilities Available for Electric Range, for Electric Dryer, Washer Hookup, Icemaker Connection, Generator Connection
Roof Type Shingle
Total Parking Spaces 8
Garage Yes
Building
Lot Description Easements, Gentle Sloping
Foundation Concrete Perimeter
Sewer Public Sewer
Water Private
Architectural Style Colonial
Read Less
Bought with Lynn Walsh • TouchStone Partners, LLC



