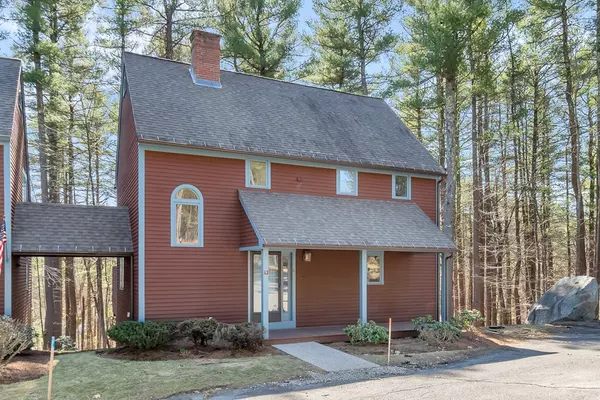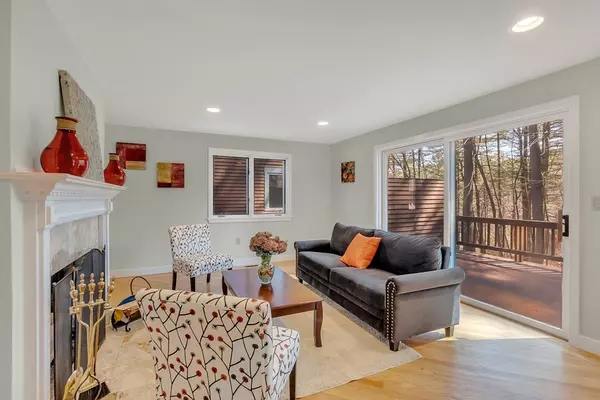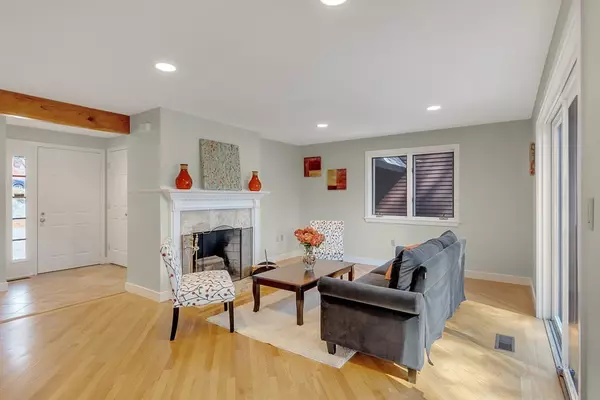For more information regarding the value of a property, please contact us for a free consultation.
9 Woodridge Lane #9 Westford, MA 01886
Want to know what your home might be worth? Contact us for a FREE valuation!

Our team is ready to help you sell your home for the highest possible price ASAP
Key Details
Sold Price $452,000
Property Type Condo
Sub Type Condominium
Listing Status Sold
Purchase Type For Sale
Square Footage 2,163 sqft
Price per Sqft $208
MLS Listing ID 72636142
Sold Date 04/29/20
Bedrooms 2
Full Baths 2
Half Baths 1
HOA Fees $478/mo
HOA Y/N true
Year Built 1983
Annual Tax Amount $5,915
Tax Year 2020
Property Description
Beautiful stand alone townhouse in Blanchard Farms. With fresh interior paint and sleek, remodeled kitchen - this home is move in ready! Light, bright main level offers a dining room with vaulted ceiling and two skylights adjacent to a large living room with marble surround fireplace, both rooms with sliders opening to the expansive deck, plus a recently renovated modern eat in kitchen with new cabinetry with interior lighting, granite counters, newer appliances and walk in pantry. Large, en suite master bedroom features vaulted ceiling and walk in closet. Second bedroom, full bath and laundry round out 2nd floor. More room in the finished walkout lower level with full windows and storage, perfect for an office, media or game room. 2 deeded parking spaces, including detached one car garage with newer opener. Enjoy the resort like amenities including pool, club house, tennis courts and walking trails. Great center location close to commuting routes and Westford's restaurants and retail.
Location
State MA
County Middlesex
Zoning res
Direction Graniteville Road to Blanchard Lane to Woodridge Lane
Rooms
Family Room Closet, Flooring - Wall to Wall Carpet, Chair Rail, Exterior Access, Recessed Lighting
Primary Bedroom Level Second
Dining Room Skylight, Flooring - Hardwood, Deck - Exterior, Recessed Lighting, Slider
Kitchen Flooring - Stone/Ceramic Tile, Pantry, Countertops - Stone/Granite/Solid, Recessed Lighting
Interior
Interior Features Internet Available - Unknown
Heating Heat Pump
Cooling Central Air
Flooring Tile, Carpet, Hardwood
Fireplaces Number 1
Fireplaces Type Living Room
Appliance Range, Dishwasher, Microwave, Refrigerator, Washer, Dryer, Electric Water Heater, Tank Water Heater, Utility Connections for Electric Range, Utility Connections for Electric Oven, Utility Connections for Electric Dryer
Laundry Electric Dryer Hookup, Washer Hookup, Second Floor, In Unit
Exterior
Exterior Feature Rain Gutters
Garage Spaces 1.0
Pool Association, In Ground
Community Features Pool, Tennis Court(s), Walk/Jog Trails, Conservation Area, House of Worship
Utilities Available for Electric Range, for Electric Oven, for Electric Dryer, Washer Hookup
Roof Type Shingle
Total Parking Spaces 1
Garage Yes
Building
Story 3
Sewer Private Sewer
Water Public
Schools
Elementary Schools Nab/Abbot
Middle Schools Stony Brook
High Schools Westfordacademy
Others
Pets Allowed Yes
Senior Community false
Read Less
Bought with Jenepher Spencer • Coldwell Banker Residential Brokerage - Westford



