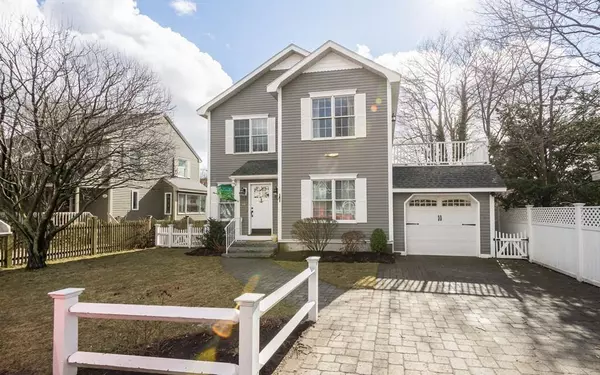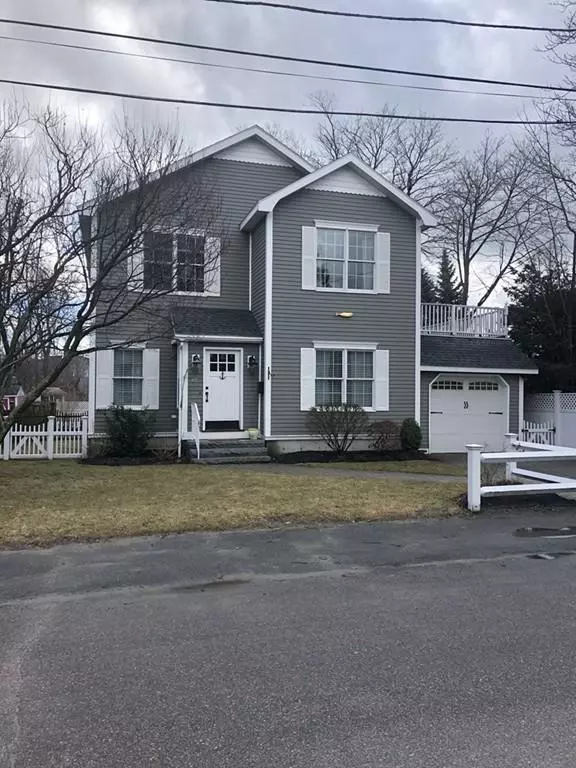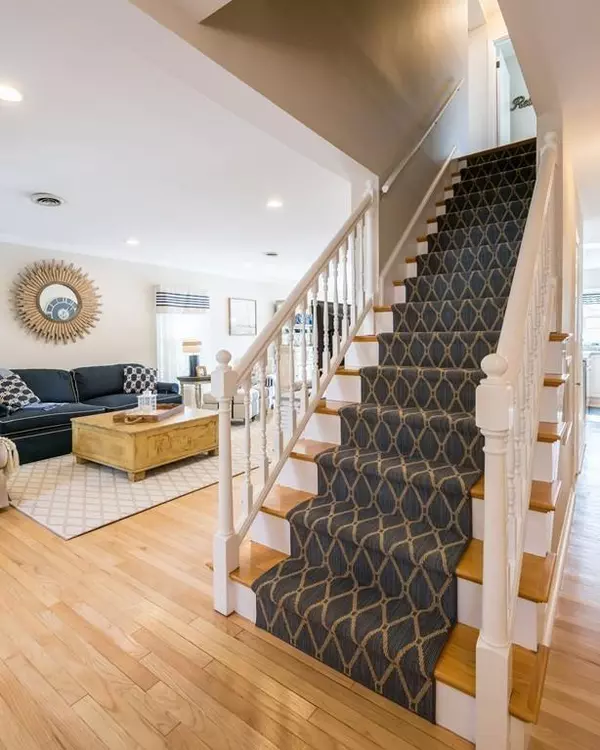For more information regarding the value of a property, please contact us for a free consultation.
62 Sculpin Way Swampscott, MA 01907
Want to know what your home might be worth? Contact us for a FREE valuation!

Our team is ready to help you sell your home for the highest possible price ASAP
Key Details
Sold Price $739,000
Property Type Single Family Home
Sub Type Single Family Residence
Listing Status Sold
Purchase Type For Sale
Square Footage 1,920 sqft
Price per Sqft $384
MLS Listing ID 72625607
Sold Date 04/29/20
Style Colonial
Bedrooms 3
Full Baths 2
Half Baths 1
HOA Y/N false
Year Built 1995
Annual Tax Amount $7,722
Tax Year 2020
Lot Size 5,227 Sqft
Acres 0.12
Property Description
Sun streams into this bright and beautiful, move in ready, home! Front door opens into a tiled foyer where an oversized living room welcomes you. Open floor plan, perfect for entertaining. Updated kitchen with new, granite counters, appliances, sink & faucet. New, half bath. Convenient, 1st floor laundry. Sliders off dining area to inviting deck with electric, retractable awning. Mudroom off kitchen with access to garage & yard. Large, fenced in yard great for pets, children or gardening. Spacious bedrooms with large windows & ample closet space. New hardwood floors on 2nd floor. Renovated Bathroom with marble top vanity and designer tiles. Master bedroom suite with dressing room, large closets, master bath & roof deck. Pull down attic access for storage. Paved driveway. Central Air, underground sprinklers and new roof. Convenient to Humphrey street shops and restaurants Be in by summer to enjoy the amenities and beaches that this seaside community has to offer! BOM due to financing.
Location
State MA
County Essex
Zoning resid
Direction Humphrey Street to Puritan Road to Sculpin Way
Rooms
Primary Bedroom Level Second
Interior
Interior Features Kitchen, Home Office
Heating Forced Air, Natural Gas
Cooling Central Air
Flooring Wood, Tile, Vinyl
Appliance Range, Dishwasher, Disposal, Microwave, Refrigerator, Washer, Dryer
Laundry First Floor
Exterior
Exterior Feature Sprinkler System, Garden
Garage Spaces 1.0
Fence Fenced/Enclosed, Fenced
Community Features Public Transportation, Shopping, Tennis Court(s), Park, Golf, House of Worship, Public School, T-Station, University
Waterfront Description Beach Front, Ocean, 0 to 1/10 Mile To Beach
Roof Type Shingle
Total Parking Spaces 2
Garage Yes
Building
Foundation Concrete Perimeter, Slab
Sewer Public Sewer
Water Public
Read Less
Bought with James H. Burton • Marathon Real Estate LLC



