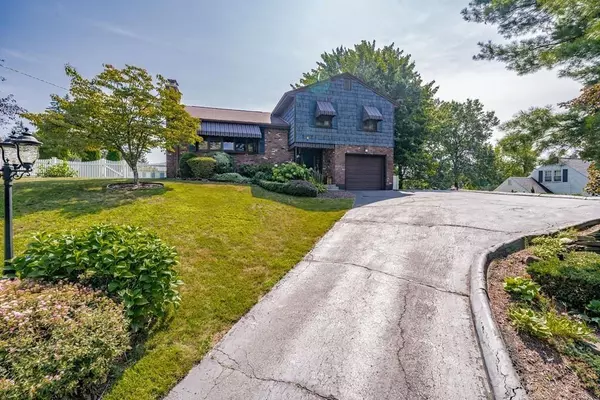For more information regarding the value of a property, please contact us for a free consultation.
124 Vermont St Holyoke, MA 01040
Want to know what your home might be worth? Contact us for a FREE valuation!

Our team is ready to help you sell your home for the highest possible price ASAP
Key Details
Sold Price $293,500
Property Type Single Family Home
Sub Type Single Family Residence
Listing Status Sold
Purchase Type For Sale
Square Footage 2,130 sqft
Price per Sqft $137
MLS Listing ID 72618059
Sold Date 04/30/20
Bedrooms 4
Full Baths 1
Half Baths 1
HOA Y/N false
Year Built 1962
Annual Tax Amount $5,104
Tax Year 2019
Lot Size 0.340 Acres
Acres 0.34
Property Description
Expect to be impressed with this unique, multi-level Holyoke gem located near the elementary school with easy highway access!! With a thoughtful layout allowing for natural light and room for everyone, you will love the functionality of this home! Make your mudroom dreams come true in the spacious entry hall. The vaulted living room is the main gathering space featuring a gas fireplace & open floor plan into the dining room. Plenty of counter space, cabinet storage & kitchen island is perfect for hosting dinner parties or holidays. Lower level features a theater room with screen, projector & surround sound staying for Buyers enjoyment. The 4-season sun room leads to your backyard oasis ~ deck w. speaker system, pool, and lower patio level to remain. Fenced-in backyard is perfect for pets and kids! Newer furnace & hot water tank, bathroom Bluetooth speaker, sprinkler system & one-car attached garage make this home something special!!
Location
State MA
County Hampden
Zoning R-1A
Direction Westfield Road to Vermont Street
Rooms
Basement Full, Finished, Interior Entry
Primary Bedroom Level Third
Dining Room Flooring - Hardwood, Open Floorplan
Kitchen Ceiling Fan(s), Flooring - Stone/Ceramic Tile, Kitchen Island, Open Floorplan, Slider, Stainless Steel Appliances
Interior
Interior Features Closet, Ceiling Fan(s), Slider, Media Room, Sun Room, Entry Hall
Heating Baseboard, Natural Gas, Fireplace(s)
Cooling Central Air
Flooring Tile, Carpet, Hardwood, Flooring - Wall to Wall Carpet, Flooring - Stone/Ceramic Tile
Fireplaces Number 2
Fireplaces Type Living Room
Appliance Range, Dishwasher, Disposal, Microwave, Refrigerator, Washer, Dryer, Tank Water Heater, Utility Connections for Electric Range, Utility Connections for Electric Dryer
Laundry Electric Dryer Hookup, Washer Hookup, In Basement
Exterior
Exterior Feature Storage, Sprinkler System
Garage Spaces 1.0
Fence Fenced/Enclosed, Fenced
Pool Above Ground
Community Features Public Transportation, Shopping, Park, Medical Facility, Laundromat, Highway Access, House of Worship, Private School, Public School, University
Utilities Available for Electric Range, for Electric Dryer, Washer Hookup
Roof Type Shingle
Total Parking Spaces 5
Garage Yes
Private Pool true
Building
Lot Description Gentle Sloping
Foundation Concrete Perimeter
Sewer Public Sewer
Water Public
Schools
Elementary Schools Mcmahon Elem
Middle Schools Mcmahon Elem
High Schools Holyoke Hs
Others
Senior Community false
Read Less
Bought with Erin Fontaine Brunelle • Rovithis Realty, LLC



