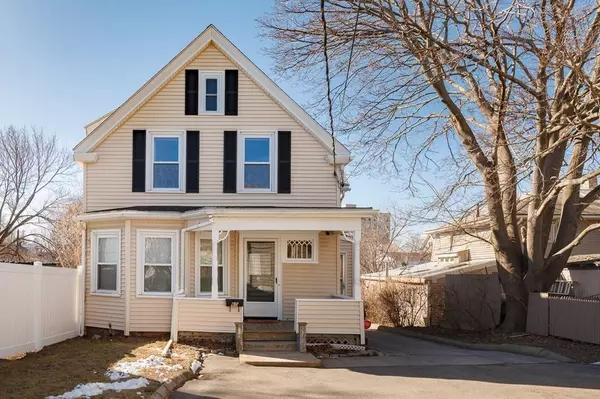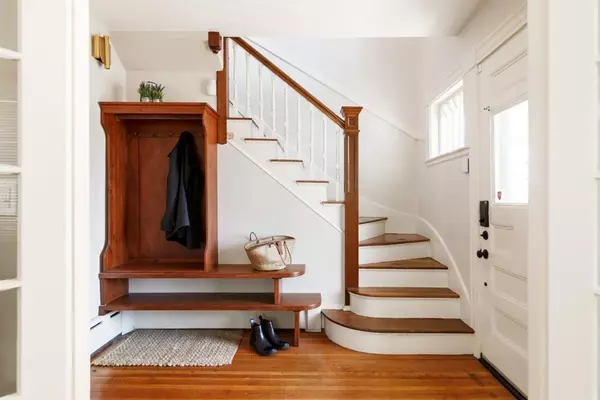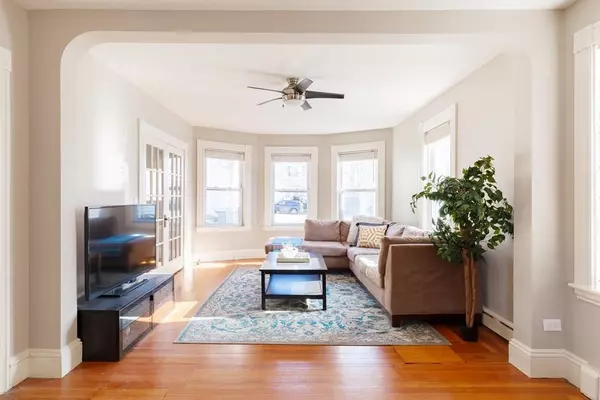For more information regarding the value of a property, please contact us for a free consultation.
60 Pine St Swampscott, MA 01907
Want to know what your home might be worth? Contact us for a FREE valuation!

Our team is ready to help you sell your home for the highest possible price ASAP
Key Details
Sold Price $483,000
Property Type Single Family Home
Sub Type Single Family Residence
Listing Status Sold
Purchase Type For Sale
Square Footage 1,852 sqft
Price per Sqft $260
MLS Listing ID 72626855
Sold Date 04/30/20
Style Colonial
Bedrooms 3
Full Baths 2
HOA Y/N false
Year Built 1880
Annual Tax Amount $4,903
Tax Year 2020
Lot Size 5,662 Sqft
Acres 0.13
Property Description
Well maintained and updated colonial with everything today's discerning buyer could dream of. Close proximity to the the commuter rail (25 min into North Station) while also a dog-walk away from the ocean, beach, renowned restaurants and award winning Swampscott school system. Kitchen renovated with modern touches such as granite, SS appliances, maple cabinets and breakfast bar. Classic character emulated in the built in china cabinet, french doors, gleaming hardwood floors, trim and foyer with colonial stairs. Finished lower level with full bath has endless possibilities, whether she-shed or man-cave, guest suite or family room. Walk out the lower level onto the bbq patio and access the garage, oversized deck and level landscaped yard with basketball area and gardens. Below the detached garage find a large walkout storage basement/workshop. All of this is unheard of for under $500k!!! Not to be missed.
Location
State MA
County Essex
Zoning A3
Direction Paradise Road -> Pine St - Home is setback from the street
Rooms
Basement Full, Finished, Walk-Out Access, Interior Entry
Primary Bedroom Level Second
Dining Room Closet/Cabinets - Custom Built, Flooring - Hardwood
Kitchen Flooring - Hardwood, Countertops - Stone/Granite/Solid, Breakfast Bar / Nook, Cabinets - Upgraded, Recessed Lighting, Stainless Steel Appliances
Interior
Interior Features Closet/Cabinets - Custom Built, Entrance Foyer, Bonus Room, Sun Room, Study
Heating Baseboard, Oil
Cooling Window Unit(s)
Flooring Wood, Flooring - Hardwood, Flooring - Laminate
Appliance Range, Oven, Dishwasher, Microwave, Refrigerator, Washer, Dryer
Laundry Electric Dryer Hookup, Washer Hookup, In Basement
Exterior
Exterior Feature Rain Gutters, Professional Landscaping
Garage Spaces 1.0
Fence Fenced/Enclosed, Fenced
Community Features Public Transportation, Shopping, Tennis Court(s), Park, Walk/Jog Trails, Golf, Medical Facility, Conservation Area, House of Worship, Marina, Private School, Public School, T-Station, University, Sidewalks
Waterfront Description Beach Front, Ocean, 3/10 to 1/2 Mile To Beach, Beach Ownership(Public)
Roof Type Shingle
Total Parking Spaces 3
Garage Yes
Building
Lot Description Level
Foundation Concrete Perimeter
Sewer Public Sewer
Water Public
Read Less
Bought with Ryan Guilmartin • Keller Williams Realty Evolution



