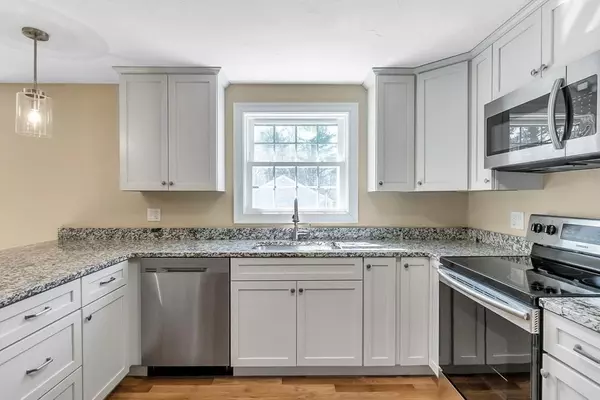For more information regarding the value of a property, please contact us for a free consultation.
123 Harris Road Ashburnham, MA 01430
Want to know what your home might be worth? Contact us for a FREE valuation!

Our team is ready to help you sell your home for the highest possible price ASAP
Key Details
Sold Price $273,000
Property Type Single Family Home
Sub Type Single Family Residence
Listing Status Sold
Purchase Type For Sale
Square Footage 1,524 sqft
Price per Sqft $179
MLS Listing ID 72635829
Sold Date 04/30/20
Style Ranch
Bedrooms 3
Full Baths 1
Half Baths 1
HOA Y/N false
Year Built 1968
Tax Year 2020
Lot Size 1.410 Acres
Acres 1.41
Property Description
TURN KEY – Beautiful executive Ranch with an oversized two car garage. Extremely desirable single floor living is what you will receive with this COMPLETELY renovated three bedroom, 1.5 bath Ranch that has been tastefully renovated. The bright and sun filled kitchen features granite countertops, a breakfast bar, SS appliances, hardwood floors as well as a separate dining area. A large living room is plenty comfortable for gatherings and relaxing. The master bedroom has its own bathroom. Two other bedrooms and a full bathroom complete the first floor. Easy access to the attached 28'x32'garage which offers 10' garage doors, a workshop area plus 2nd floor storage. Renovations include roof, siding, windows, septic, electrical, boiler, oil tank, flooring, driveway and more! Here is your chance for country living yet convenient to hiking, shopping, restaurants.
Location
State MA
County Worcester
Area North Ashburnham
Zoning RB
Direction Lake Road to Harris Road
Rooms
Basement Full, Interior Entry, Concrete
Primary Bedroom Level First
Kitchen Flooring - Hardwood, Dining Area, Countertops - Stone/Granite/Solid, Breakfast Bar / Nook, Cabinets - Upgraded, Stainless Steel Appliances
Interior
Heating Baseboard, Oil
Cooling None
Flooring Tile, Carpet, Hardwood
Fireplaces Number 1
Fireplaces Type Living Room
Appliance Range, Dishwasher, Microwave, Refrigerator, Utility Connections for Electric Range, Utility Connections for Electric Dryer
Laundry In Basement, Washer Hookup
Exterior
Exterior Feature Garden
Garage Spaces 2.0
Community Features Shopping, Medical Facility, Private School, Public School
Utilities Available for Electric Range, for Electric Dryer, Washer Hookup
Roof Type Shingle
Total Parking Spaces 4
Garage Yes
Building
Lot Description Corner Lot, Level
Foundation Concrete Perimeter
Sewer Private Sewer
Water Private
Schools
Elementary Schools Jr Briggs
Middle Schools Overlook
High Schools Oakmont
Read Less
Bought with Heather Carbone • Acres Away Realty, Inc.



