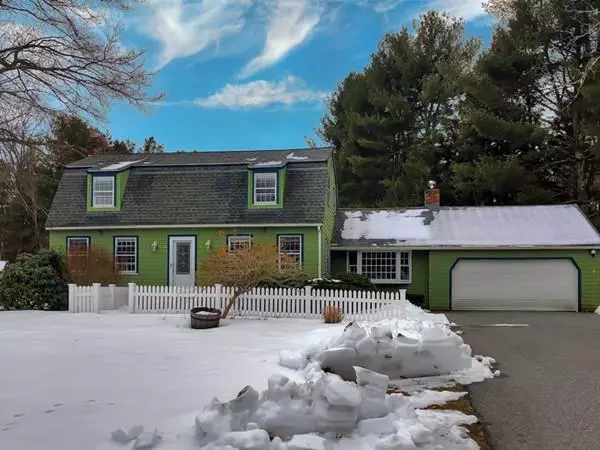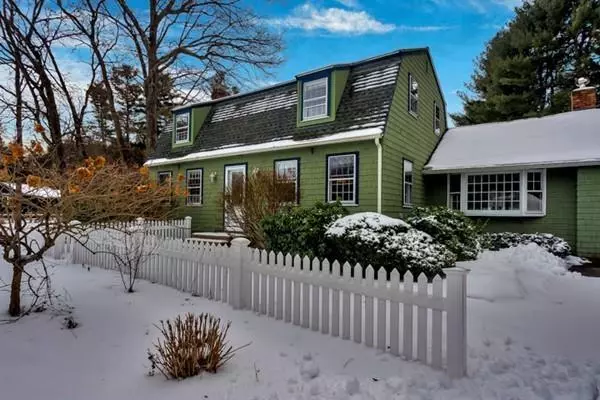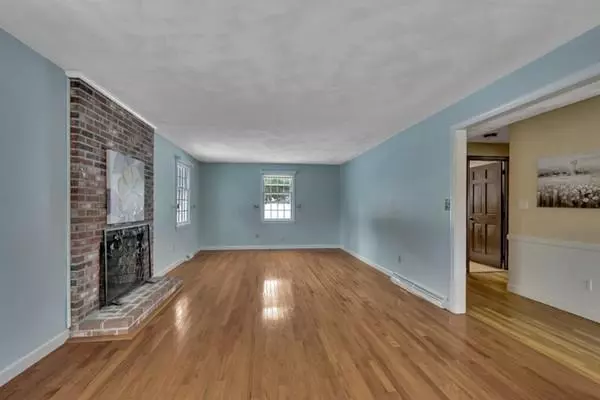For more information regarding the value of a property, please contact us for a free consultation.
14 Pierce Ave Westford, MA 01886
Want to know what your home might be worth? Contact us for a FREE valuation!

Our team is ready to help you sell your home for the highest possible price ASAP
Key Details
Sold Price $580,000
Property Type Single Family Home
Sub Type Single Family Residence
Listing Status Sold
Purchase Type For Sale
Square Footage 2,242 sqft
Price per Sqft $258
MLS Listing ID 72606012
Sold Date 04/29/20
Style Gambrel /Dutch
Bedrooms 4
Full Baths 2
Year Built 1974
Annual Tax Amount $9,224
Tax Year 2019
Lot Size 0.990 Acres
Acres 0.99
Property Description
This lovely Dutch Gambrel, situated right where you want to be...beautiful neighborhood, close proximity to the center of town and top-rated schools..., has an open updated kitchen with Anglewood Maple cabinets, gorgeous granite counters, a breakfast bar and Stainless Steel appliances. Wide open to the kitchen is the family room with Cathedral ceilings, Bay window, Hickory wood floors, wood burning stove and a glass slider for easy access to outside activities, summer bbqs or hanging in the screen room. Snuggle up to the fireplace in the full front to back living room on those cold winter nights. This home has something for everyone in this four bedroom house, which also has a finished portion of the basement with a third fireplace, two car garage and a well-manicured, expansive, level yard. 2016 roof and new septic installed in 2018 and has a French drain. Come see it for yourself!
Location
State MA
County Middlesex
Zoning RA
Direction Cold Springs Rd to Peirce
Rooms
Family Room Wood / Coal / Pellet Stove, Skylight, Ceiling Fan(s), Closet/Cabinets - Custom Built, Flooring - Hardwood, Window(s) - Bay/Bow/Box, Slider
Basement Full, Partially Finished, Interior Entry, Concrete
Primary Bedroom Level Second
Dining Room Flooring - Hardwood, Open Floorplan
Kitchen Flooring - Hardwood, Countertops - Stone/Granite/Solid, Breakfast Bar / Nook, Cabinets - Upgraded, Open Floorplan, Stainless Steel Appliances, Gas Stove
Interior
Interior Features Game Room
Heating Forced Air, Natural Gas
Cooling Window Unit(s)
Flooring Tile, Carpet, Concrete, Hardwood
Fireplaces Number 3
Fireplaces Type Living Room
Appliance Range, Dishwasher, Microwave, Refrigerator, Washer, Dryer, Gas Water Heater, Utility Connections for Gas Range
Laundry In Basement, Washer Hookup
Exterior
Garage Spaces 2.0
Community Features Shopping, Park, Golf, Bike Path, Highway Access, House of Worship, Public School
Utilities Available for Gas Range, Washer Hookup
Roof Type Shingle
Total Parking Spaces 6
Garage Yes
Building
Lot Description Level
Foundation Block
Sewer Private Sewer
Water Public
Architectural Style Gambrel /Dutch
Schools
Elementary Schools Nabnasset/Abbot
Middle Schools Stony Brook
High Schools Westford Academ
Read Less
Bought with Pillar Realty Group • Keller Williams Realty



