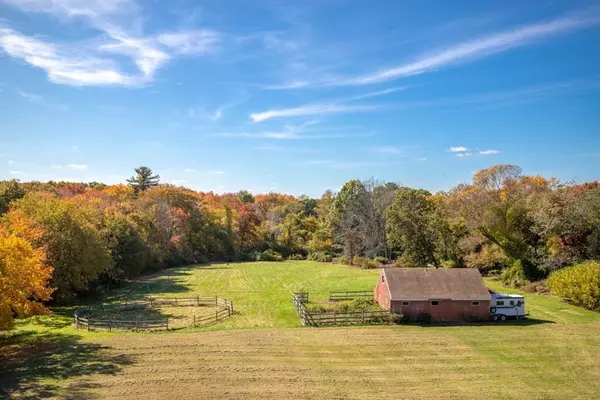For more information regarding the value of a property, please contact us for a free consultation.
66 Town Farm Road #- Ipswich, MA 01938
Want to know what your home might be worth? Contact us for a FREE valuation!

Our team is ready to help you sell your home for the highest possible price ASAP
Key Details
Sold Price $710,000
Property Type Single Family Home
Sub Type Farm
Listing Status Sold
Purchase Type For Sale
Square Footage 2,528 sqft
Price per Sqft $280
MLS Listing ID 72623710
Sold Date 04/30/20
Style Cape, Contemporary, Farmhouse
Bedrooms 4
Full Baths 3
Half Baths 1
HOA Y/N false
Year Built 1990
Annual Tax Amount $9,813
Tax Year 2020
Lot Size 6.200 Acres
Acres 6.2
Property Description
Beautiful 6+ acre parcel w/ large 1990 Contemporary home taking full advantage of scenic pond & natural surroundings. Farm, fish, birdwatch, garden, snowshoe, and/or simply enjoy true country living on this spacious property, minutes from downtown Ipswich, commuter rail, and Crane Beach. High ceilings and hardwood flooring throughout open concept living space, with gorgeous natural lighting and cozy wood-pellet stove. Upgraded wall to wall in bedrooms & large 3rd floor den. If this isn't enough ... there is a walk up 4th floor roof deck with stunning views. Walk out basement could also be finished if more space is needed. Large mudroom welcomes you from garage and outdoors. 2 car over-sized attached garage w/ plenty of storage/work space. Large 4 stall barn on property has been used for horses, sheep, goats, and chickens, and can easily welcome them again. Mature fruit & berry plantings. Solar panels lower monthly electric bills. Don't miss the opportunity to tour this home!
Location
State MA
County Essex
Zoning RRA
Direction Rt 1A/Rt 133 to Town Farm Road. Driveway almost across from Greens Point Road.
Rooms
Basement Full, Walk-Out Access, Interior Entry, Concrete, Unfinished
Primary Bedroom Level Second
Dining Room Flooring - Hardwood, Deck - Exterior, Open Floorplan, Slider
Kitchen Flooring - Hardwood, Flooring - Vinyl, Window(s) - Picture, Dining Area, Pantry, Breakfast Bar / Nook, Deck - Exterior, Open Floorplan, Beadboard
Interior
Interior Features Office, Vestibule
Heating Forced Air, Oil
Cooling Central Air
Flooring Vinyl, Carpet, Hardwood, Flooring - Wall to Wall Carpet, Flooring - Hardwood
Fireplaces Number 1
Appliance Dishwasher, Refrigerator, Washer, Dryer, Utility Connections for Gas Range
Laundry Second Floor, Washer Hookup
Exterior
Exterior Feature Balcony / Deck
Garage Spaces 2.0
Community Features Public Transportation, Shopping, Tennis Court(s), Park, Walk/Jog Trails, Stable(s), Golf, Laundromat, Bike Path, Conservation Area, House of Worship, Public School, T-Station
Utilities Available for Gas Range, Washer Hookup
Waterfront Description Waterfront, Beach Front, Pond, Ocean, Sound, Beach Ownership(Public)
Roof Type Shingle, Rubber
Total Parking Spaces 5
Garage Yes
Building
Lot Description Farm
Foundation Concrete Perimeter
Sewer Private Sewer
Water Public
Architectural Style Cape, Contemporary, Farmhouse
Schools
Middle Schools Ipswich
High Schools Ipswich
Others
Senior Community false
Acceptable Financing Contract
Listing Terms Contract
Read Less
Bought with Patrick Roddy • Keller Williams Boston MetroWest



