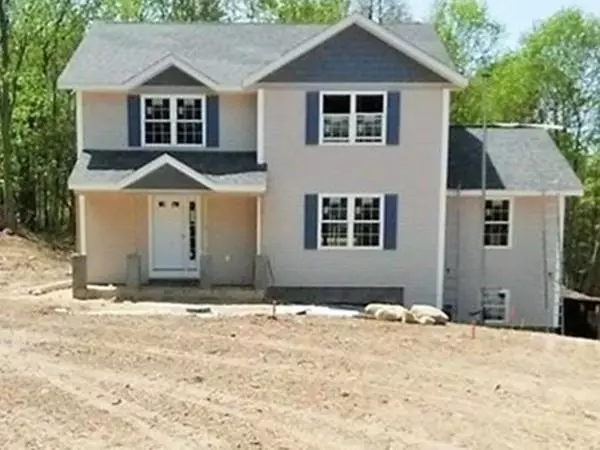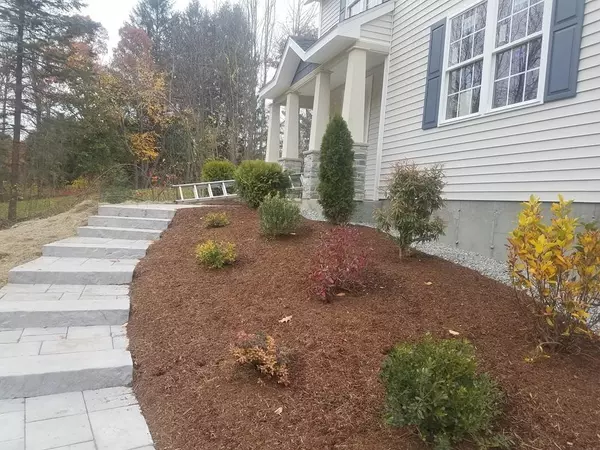For more information regarding the value of a property, please contact us for a free consultation.
Lot1 Youngs Road Lunenburg, MA 01462
Want to know what your home might be worth? Contact us for a FREE valuation!

Our team is ready to help you sell your home for the highest possible price ASAP
Key Details
Sold Price $499,900
Property Type Single Family Home
Sub Type Single Family Residence
Listing Status Sold
Purchase Type For Sale
Square Footage 2,120 sqft
Price per Sqft $235
MLS Listing ID 72493805
Sold Date 04/10/20
Style Colonial
Bedrooms 3
Full Baths 2
Half Baths 1
HOA Y/N false
Year Built 2019
Tax Year 2019
Lot Size 1.130 Acres
Acres 1.13
Property Description
Another great home to be built by Matson Homes. This home greets you with a welcoming front porch, that enters into a spacious foyer. The floor plan is flowing and has e xpansive use of gleaming Oak floors throughout the first floor minus the bath and family room. Kitchen features upgraded kitchen cabinets topped with handsome granite, and stainless steel appliances. Dining room, living room and a family room with cathedral ceiling and large palladium window finish off the first floor. Up the hardwood staircase is 3 generous sized bedrooms, and 2 full baths, the master features cathedral ceiling, master bath, and huge walk in closet. The home sits in an old field fronted by attractive stone wall, the yard will be professionally landscaped and the driveway paved.
Location
State MA
County Worcester
Zoning RES
Direction To the left of house number 113
Rooms
Family Room Cathedral Ceiling(s), Ceiling Fan(s), Flooring - Wall to Wall Carpet
Basement Full
Primary Bedroom Level Second
Dining Room Flooring - Hardwood, Balcony / Deck, Chair Rail
Kitchen Flooring - Hardwood, Countertops - Stone/Granite/Solid, Breakfast Bar / Nook, Cabinets - Upgraded
Interior
Interior Features Entrance Foyer
Heating Forced Air, Natural Gas
Cooling Central Air, None
Flooring Wood, Tile, Carpet, Flooring - Hardwood
Appliance Range, Dishwasher, Microwave, Propane Water Heater, Tank Water Heater, Plumbed For Ice Maker, Utility Connections for Electric Range, Utility Connections for Electric Dryer
Laundry Flooring - Stone/Ceramic Tile, First Floor, Washer Hookup
Exterior
Exterior Feature Professional Landscaping
Garage Spaces 2.0
Community Features Sidewalks
Utilities Available for Electric Range, for Electric Dryer, Washer Hookup, Icemaker Connection
Roof Type Shingle
Total Parking Spaces 4
Garage Yes
Building
Lot Description Corner Lot, Wooded, Gentle Sloping
Foundation Concrete Perimeter
Sewer Private Sewer
Water Private
Architectural Style Colonial
Others
Senior Community false
Acceptable Financing Contract
Listing Terms Contract
Read Less
Bought with Mary Condon • Foster-Healey Real Estate



