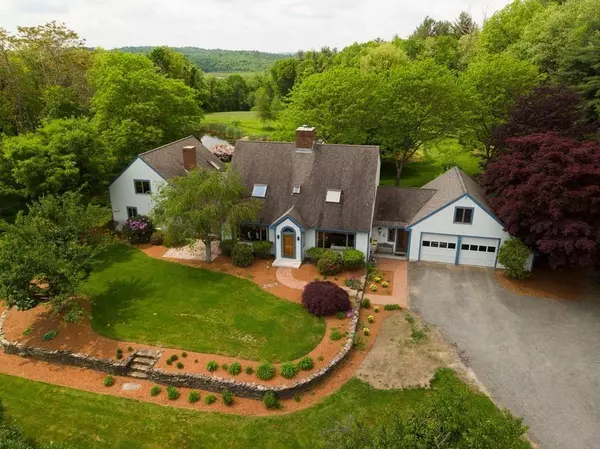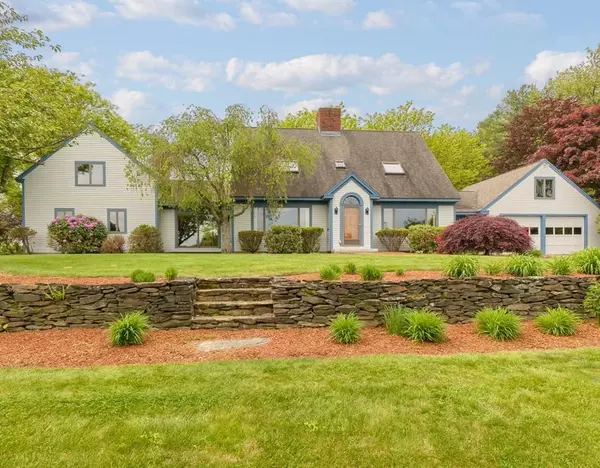For more information regarding the value of a property, please contact us for a free consultation.
168 Goodrich St Lunenburg, MA 01462
Want to know what your home might be worth? Contact us for a FREE valuation!

Our team is ready to help you sell your home for the highest possible price ASAP
Key Details
Sold Price $725,000
Property Type Single Family Home
Sub Type Single Family Residence
Listing Status Sold
Purchase Type For Sale
Square Footage 4,412 sqft
Price per Sqft $164
MLS Listing ID 72516083
Sold Date 04/13/20
Style Cape, Contemporary
Bedrooms 4
Full Baths 2
Half Baths 1
HOA Y/N false
Year Built 1983
Annual Tax Amount $12,437
Tax Year 2019
Lot Size 33.410 Acres
Acres 33.41
Property Description
Stunning landscaping surrounds this charming contemporary, custom-built home on a hilltop overlooking pastoral views of a total of 34-acres..The current home is thoughtfully conceived and designed by the owner to make the most of the gorgeous views. The formal living room, with views front and back, is matched by the pond view from the kitchen with its custom teak cabinetry and a glass enclosed sun room/eating area.The spacious dining room has views over the front fields and leads to the family room and a first-floor master suite that gets glorious sunrises and has a private bath, sauna and screened porch. There are 3 bedrooms upstairs (one is used as an office). In addition, upstairs from the master suite, is a huge library/creative loft featuring vaulted ceiling, built in cabinets, a fireplace and an exclusive outdoor balcony. At least 2 other conforming building lots are included in the estate plus the possibility for a subdivision - ask LA for initial drawings.
Location
State MA
County Worcester
Direction Lancaster Ave towards Lancaster - right onto Goodrich, first driveway on left.
Rooms
Family Room Cathedral Ceiling(s), Ceiling Fan(s), Flooring - Wall to Wall Carpet, Deck - Exterior, Slider
Basement Full, Interior Entry, Concrete, Unfinished
Primary Bedroom Level Main
Dining Room Flooring - Hardwood, Window(s) - Picture, Lighting - Overhead
Kitchen Closet/Cabinets - Custom Built, Dining Area, Kitchen Island, Deck - Exterior, Exterior Access, Recessed Lighting
Interior
Interior Features Cathedral Ceiling(s), Ceiling Fan(s), Wet bar, Slider, Bonus Room, Sun Room
Heating Baseboard, Oil, Electric, Fireplace(s)
Cooling Wall Unit(s), 3 or More
Flooring Tile, Hardwood, Flooring - Hardwood, Flooring - Stone/Ceramic Tile
Fireplaces Number 3
Fireplaces Type Family Room, Living Room
Appliance Electric Water Heater, Tank Water Heater
Laundry In Basement
Exterior
Exterior Feature Balcony / Deck, Balcony, Storage, Professional Landscaping, Fruit Trees
Garage Spaces 2.0
Community Features Shopping, Walk/Jog Trails, Stable(s), Conservation Area
View Y/N Yes
View Scenic View(s)
Roof Type Shingle
Total Parking Spaces 8
Garage Yes
Building
Lot Description Underground Storage Tank, Additional Land Avail., Farm
Foundation Concrete Perimeter
Sewer Private Sewer
Water Private
Architectural Style Cape, Contemporary
Others
Senior Community false
Read Less
Bought with Jeanne Murphy • Realty Executives Boston West



