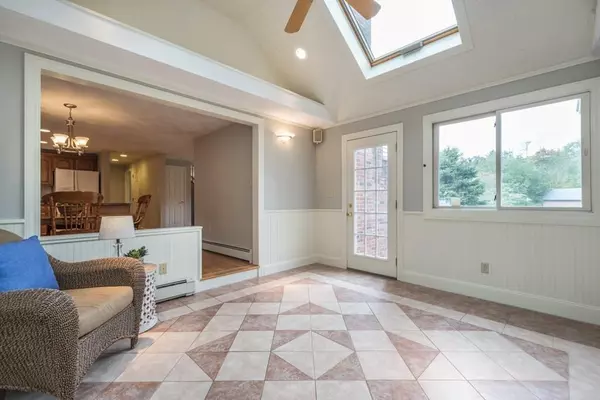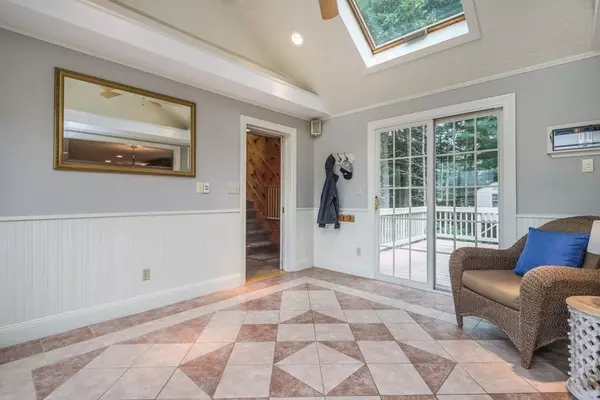For more information regarding the value of a property, please contact us for a free consultation.
80 Blanchard Rd Boxborough, MA 01719
Want to know what your home might be worth? Contact us for a FREE valuation!

Our team is ready to help you sell your home for the highest possible price ASAP
Key Details
Sold Price $650,000
Property Type Single Family Home
Sub Type Single Family Residence
Listing Status Sold
Purchase Type For Sale
Square Footage 2,460 sqft
Price per Sqft $264
Subdivision Reed Farm
MLS Listing ID 72619499
Sold Date 04/15/20
Style Cape
Bedrooms 3
Full Baths 2
HOA Y/N false
Year Built 1991
Annual Tax Amount $9,113
Tax Year 2019
Lot Size 0.930 Acres
Acres 0.93
Property Description
Prepare to fall in love with this meticulously maintained home in the popular Reed Farm neighborhood! Thoughtfully designed and perfect for entertaining or simply relaxing at home, the main living area features an open concept eat-in kitchen with direct access to the screened porch and deck as well as the fireplaced living room. A formal dining room, full bath with laundry and a huge mudroom complete the space. The family room over the garage boasts a cathedral ceiling and could be the perfect playroom, home office or exercise room…or whatever else you might need! The second floor includes a front-to-back master plus two additional good-sized bedrooms, and the lower level is dry and finished, please see the floorplan. The backyard is private and level, complete with a tree house and easy-care perennial gardens. Reed Farm is a cul-de-sac neighborhood on the Acton line convenient to the top-ranking Acton Boxborough Schools.
Location
State MA
County Middlesex
Zoning AR
Direction Route 111 to Liberty Square Road to Reed Farm Road to Blanchard Road or use GPS
Rooms
Basement Full, Partially Finished, Sump Pump
Primary Bedroom Level Second
Dining Room Flooring - Hardwood, Chair Rail
Kitchen Flooring - Hardwood, Dining Area, Kitchen Island, Recessed Lighting
Interior
Interior Features Cathedral Ceiling(s), Ceiling Fan(s), Recessed Lighting, Slider, Beadboard, Ceiling - Cathedral, Cable Hookup, Mud Room, Play Room, Office, Bonus Room
Heating Baseboard, Oil
Cooling Window Unit(s)
Flooring Tile, Carpet, Hardwood, Flooring - Stone/Ceramic Tile, Flooring - Wall to Wall Carpet, Flooring - Laminate
Fireplaces Number 1
Fireplaces Type Living Room
Appliance Range, Dishwasher, Refrigerator, Washer, Dryer, Tank Water Heater, Utility Connections for Electric Range, Utility Connections for Electric Dryer
Laundry First Floor, Washer Hookup
Exterior
Garage Spaces 2.0
Community Features Public Transportation, Shopping, Walk/Jog Trails, Conservation Area, Highway Access, House of Worship, Public School, T-Station
Utilities Available for Electric Range, for Electric Dryer, Washer Hookup
Roof Type Shingle
Total Parking Spaces 4
Garage Yes
Building
Lot Description Cul-De-Sac, Corner Lot, Easements, Level
Foundation Concrete Perimeter
Sewer Private Sewer
Water Private
Architectural Style Cape
Schools
Elementary Schools Choice Of 6
Middle Schools Rj Grey
High Schools Abrhs
Others
Senior Community false
Read Less
Bought with Sladjana Zivkovic-Vukovic • Focus Real Estate



