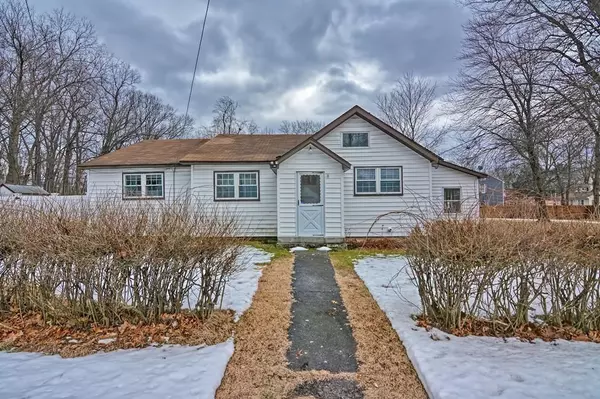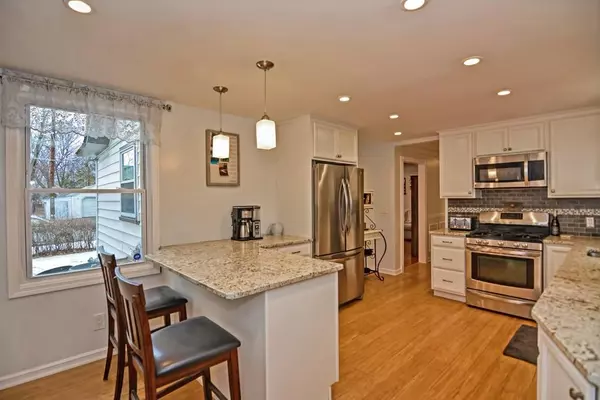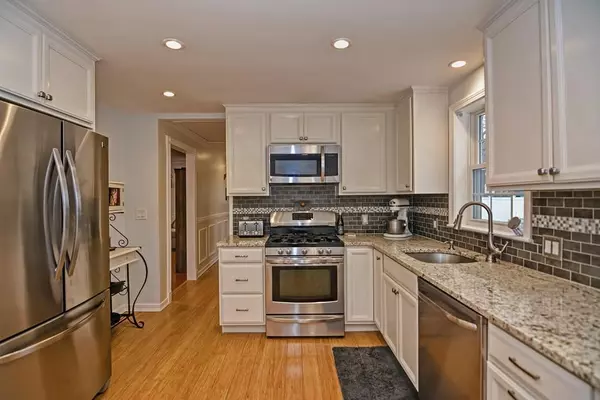For more information regarding the value of a property, please contact us for a free consultation.
57 Kirby Ave Lunenburg, MA 01462
Want to know what your home might be worth? Contact us for a FREE valuation!

Our team is ready to help you sell your home for the highest possible price ASAP
Key Details
Sold Price $320,000
Property Type Single Family Home
Sub Type Single Family Residence
Listing Status Sold
Purchase Type For Sale
Square Footage 1,244 sqft
Price per Sqft $257
MLS Listing ID 72618684
Sold Date 04/17/20
Style Ranch
Bedrooms 3
Full Baths 1
Year Built 1925
Annual Tax Amount $4,057
Tax Year 2019
Lot Size 0.320 Acres
Acres 0.32
Property Description
Welcome home to this tastefully renovated home tucked away in awesome Lunenburg neighborhood! Designer quality finishes and updated utilities combine to make this property a must have. Gourmet granite kitchen with beautiful tile backsplash, stainless steel appliances including gas range for the chef. Recessed lighting and breakfast bar as well.Spacious full bath with exquisite tile work, radiant heated tile floor and glass enclosed shower. Master bedroom has elegant, vaulted ceiling and large closet with custom barn doors.Updated systems include 100a electric service, state of the art energy efficient Navien Combi Boiler, spacious open basement. Town water and sewer. Awesome exterior space featuring inground pool and covered patio perfect foreither enjoying a quiet summer day or big pool parties! Seller has requested best and final offers be submitted by 9:00a on Tuesday Feb 18th with a response by 7:00p on Tuesday Feb 18th
Location
State MA
County Worcester
Zoning RES
Direction Florence to Kirby
Rooms
Basement Full
Primary Bedroom Level First
Dining Room Flooring - Stone/Ceramic Tile
Kitchen Flooring - Wood, Dining Area, Countertops - Stone/Granite/Solid, Cabinets - Upgraded, Recessed Lighting, Remodeled, Stainless Steel Appliances
Interior
Heating Baseboard
Cooling None
Flooring Wood, Tile, Bamboo
Appliance Range, Dishwasher, Disposal, Microwave, Refrigerator, Utility Connections for Gas Range, Utility Connections for Electric Dryer
Exterior
Fence Fenced/Enclosed, Fenced
Pool In Ground
Community Features Public Transportation, Shopping, Park, Walk/Jog Trails, Golf, Medical Facility, Laundromat, Bike Path, Conservation Area, Highway Access, House of Worship, Public School
Utilities Available for Gas Range, for Electric Dryer
Roof Type Shingle
Total Parking Spaces 6
Garage No
Private Pool true
Building
Lot Description Corner Lot, Level
Foundation Block
Sewer Public Sewer
Water Public
Architectural Style Ranch
Read Less
Bought with Rhonda Stone • TouchStone Partners, LLC



