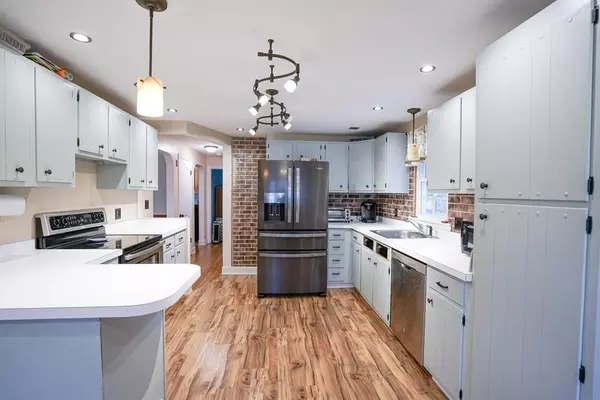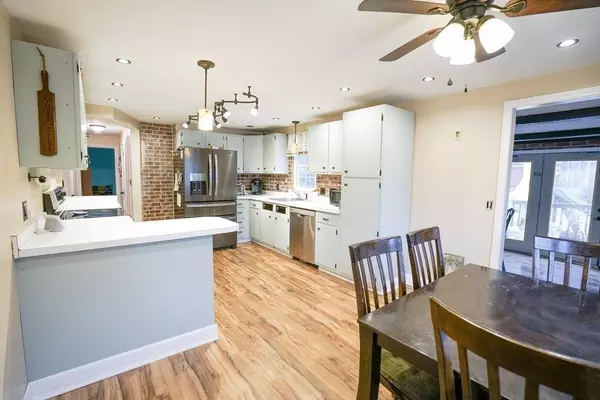For more information regarding the value of a property, please contact us for a free consultation.
12 Gleason Way Leicester, MA 01524
Want to know what your home might be worth? Contact us for a FREE valuation!

Our team is ready to help you sell your home for the highest possible price ASAP
Key Details
Sold Price $262,700
Property Type Single Family Home
Sub Type Single Family Residence
Listing Status Sold
Purchase Type For Sale
Square Footage 1,912 sqft
Price per Sqft $137
MLS Listing ID 72621040
Sold Date 04/17/20
Style Cape
Bedrooms 4
Full Baths 2
HOA Y/N false
Year Built 1955
Annual Tax Amount $3,479
Tax Year 2020
Lot Size 10,890 Sqft
Acres 0.25
Property Description
****** MULTIPLE OFFER SITUATION. ** Highest and best due by Wed. 2/26. Please include all attached disclosures. New to Market. Conventional Cape on the outside with some great modern changes on the inside. Lots of room for everyone here. Wide open eat-in kitchen with recently painted cabinetry. Formal Dining Room at the front of the house. Generous Living Room with working Fireplace. Family Room/Den with built-in bar opens out onto the back deck. First floor bedroom. Two full baths with vintage touches. Upstairs… 2-3 more bedrooms. Large Master with smaller room attached. Traditional cape-style bedroom across the hall. Lots of Replacement Windows. Located close to major roads while still being in a real neighborhood setting.
Location
State MA
County Worcester
Zoning R2
Direction Rte 9 (Near Leicester Center) to Warren Ave to Gleason Way
Rooms
Family Room Flooring - Laminate, Slider
Basement Full, Interior Entry, Bulkhead, Sump Pump, Concrete
Primary Bedroom Level Second
Dining Room Flooring - Hardwood, Window(s) - Bay/Bow/Box
Kitchen Closet, Flooring - Laminate, Window(s) - Bay/Bow/Box, Exterior Access, Stainless Steel Appliances, Lighting - Pendant
Interior
Heating Baseboard, Steam, Oil
Cooling None
Flooring Tile, Vinyl, Hardwood, Engineered Hardwood
Fireplaces Number 1
Fireplaces Type Living Room
Appliance Range, Dishwasher, Washer, Dryer, Utility Connections for Electric Range, Utility Connections for Electric Oven, Utility Connections for Electric Dryer
Laundry In Basement, Washer Hookup
Exterior
Exterior Feature Rain Gutters
Community Features House of Worship, Public School, University
Utilities Available for Electric Range, for Electric Oven, for Electric Dryer, Washer Hookup
Roof Type Shingle
Total Parking Spaces 2
Garage No
Building
Lot Description Cleared, Level
Foundation Concrete Perimeter
Sewer Public Sewer
Water Public
Others
Senior Community false
Acceptable Financing Contract
Listing Terms Contract
Read Less
Bought with Daniel A. Palacios • Modern Concept Realty, Inc.



