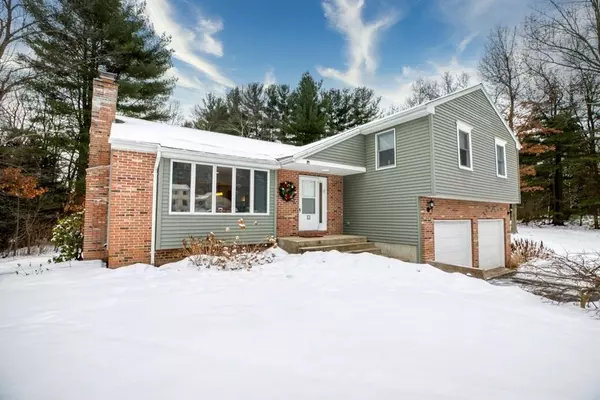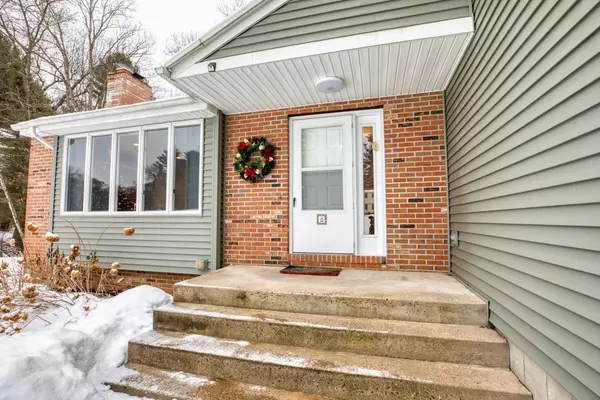For more information regarding the value of a property, please contact us for a free consultation.
8 Partridge Ln Southwick, MA 01077
Want to know what your home might be worth? Contact us for a FREE valuation!

Our team is ready to help you sell your home for the highest possible price ASAP
Key Details
Sold Price $357,900
Property Type Single Family Home
Sub Type Single Family Residence
Listing Status Sold
Purchase Type For Sale
Square Footage 2,026 sqft
Price per Sqft $176
MLS Listing ID 72601240
Sold Date 04/17/20
Bedrooms 3
Full Baths 3
Half Baths 1
Year Built 1988
Annual Tax Amount $4,813
Tax Year 2020
Lot Size 1.470 Acres
Acres 1.47
Property Description
This home, located in a clean, fresh, and desirable neighborhood, is the perfect place for you! With over 2,000 sq. ft. of living space, and 1.74 acres of privacy, you'll love everything about this split level home.. The main level features an open floor plan, with a living room, formal dining room, and kitchen, with stainless steel appliances. This level also features a fireplace to keep warm on those cold Winter nights. Any of the 3 bedrooms are a great place for some rest and relaxation. The master bedroom with en suite features a full bath with dual vanity sink, walk-in closet, and dual closets for all your storage needs. Wooden floors, recessed lighting, and new carpets tie the home together! The basement is ready to be converted into anything you may need, featuring a bar, full bath, laundry, and storage space. It's perfect for an entertainment space, a man cave, or even a place for the in-laws! A slider out to the deck leads to a lovely yard, perfect for kids and pets to play.
Location
State MA
County Hampden
Zoning R-20
Direction S Longyard Rd to Partridge Ln
Rooms
Family Room Flooring - Wall to Wall Carpet, Deck - Exterior, Slider
Basement Partially Finished, Garage Access, Bulkhead
Primary Bedroom Level Second
Dining Room Flooring - Wood
Kitchen Flooring - Stone/Ceramic Tile, Kitchen Island, Stainless Steel Appliances
Interior
Interior Features Closet, Bathroom - Full, Bathroom - With Shower Stall, Wet bar, Entrance Foyer, Great Room, Bathroom, Wet Bar
Heating Forced Air, Electric Baseboard, Oil
Cooling Central Air
Flooring Wood, Tile, Carpet, Flooring - Stone/Ceramic Tile, Flooring - Vinyl
Fireplaces Number 1
Fireplaces Type Living Room
Appliance Microwave, Washer, Dryer, ENERGY STAR Qualified Refrigerator, ENERGY STAR Qualified Dishwasher, Oven - ENERGY STAR, Electric Water Heater, Utility Connections for Gas Range, Utility Connections for Electric Oven, Utility Connections for Electric Dryer
Laundry Dryer Hookup - Electric, Washer Hookup
Exterior
Exterior Feature Rain Gutters
Garage Spaces 2.0
Community Features Public School
Utilities Available for Gas Range, for Electric Oven, for Electric Dryer, Washer Hookup
Roof Type Shingle
Total Parking Spaces 4
Garage Yes
Building
Lot Description Wooded, Easements
Foundation Concrete Perimeter
Sewer Private Sewer
Water Public
Read Less
Bought with Teamwork Realty Group • Teamwork Realty Group, LLC



