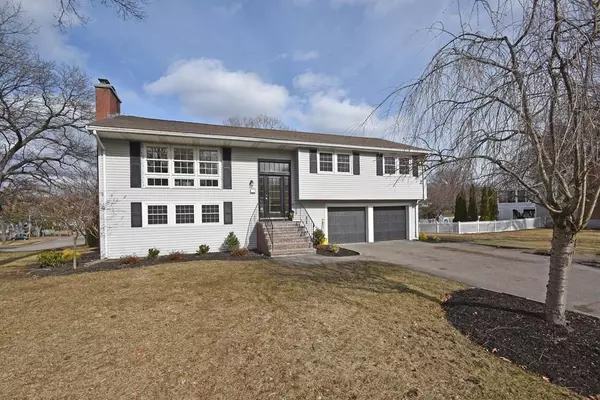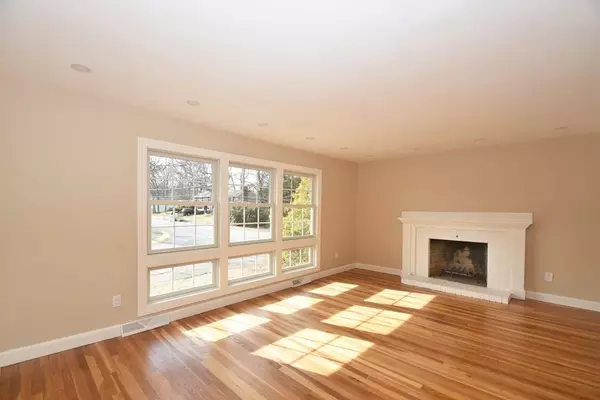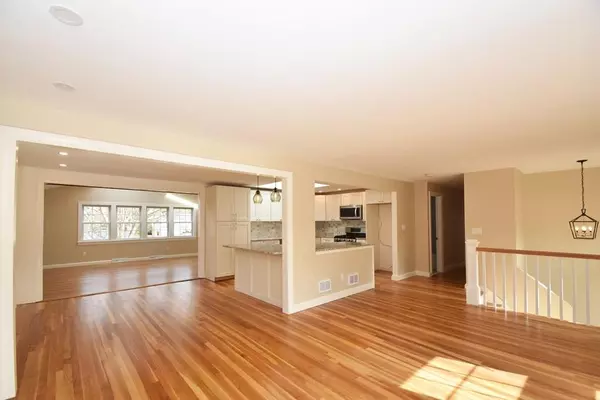For more information regarding the value of a property, please contact us for a free consultation.
31 Surrey Rd Norwood, MA 02062
Want to know what your home might be worth? Contact us for a FREE valuation!

Our team is ready to help you sell your home for the highest possible price ASAP
Key Details
Sold Price $725,000
Property Type Single Family Home
Sub Type Single Family Residence
Listing Status Sold
Purchase Type For Sale
Square Footage 2,022 sqft
Price per Sqft $358
Subdivision Westover
MLS Listing ID 72622545
Sold Date 04/01/20
Style Raised Ranch
Bedrooms 4
Full Baths 2
Half Baths 1
Year Built 1960
Annual Tax Amount $5,966
Tax Year 2020
Lot Size 0.360 Acres
Acres 0.36
Property Description
STUNNING! Completely renovated home located in Westover Estates. 9 Rooms, 3/4 bedrooms, 2.5 baths, 2 car garage. First floor offers Open floor plan with white cabinets, breakfast bar & granite kitchen; huge family room addition w/cathedral ceilings and skylights; Living Room has fireplace; Master bedroom has full bath and walk-in closet; and Hardwood floors throughout main level (excluding bathrooms). Lower level has an additional family room with fireplace; a bedroom or office, New Central air, 3 season room, deck, new windows & doors and more on a corner lot. Best & Final offers are due by Monday, 2/24 @ 6pm (and good until 9pm for seller review).
Location
State MA
County Norfolk
Zoning Res S2
Direction Nichols to Harrow, Right on Croydon and 2nd left on Surrey to end.
Rooms
Family Room Skylight, Cathedral Ceiling(s), Ceiling Fan(s), Flooring - Hardwood, Open Floorplan, Recessed Lighting
Basement Partially Finished, Walk-Out Access
Primary Bedroom Level First
Dining Room Flooring - Hardwood
Kitchen Skylight, Flooring - Hardwood, Countertops - Stone/Granite/Solid, Breakfast Bar / Nook, Recessed Lighting, Stainless Steel Appliances
Interior
Interior Features Play Room
Heating Forced Air, Natural Gas, Fireplace(s)
Cooling Central Air
Flooring Wood, Tile, Carpet, Flooring - Wall to Wall Carpet
Fireplaces Number 2
Fireplaces Type Living Room
Appliance Gas Water Heater
Laundry Flooring - Stone/Ceramic Tile, In Basement
Exterior
Garage Spaces 2.0
Community Features Public Transportation, Park, Medical Facility
Roof Type Shingle
Total Parking Spaces 4
Garage Yes
Building
Lot Description Corner Lot
Foundation Concrete Perimeter
Sewer Public Sewer
Water Public
Schools
Elementary Schools Cleveland
Middle Schools Coakley
High Schools Norwood High
Others
Senior Community false
Read Less
Bought with Helen Gaughran • Insight Realty Group, Inc.



