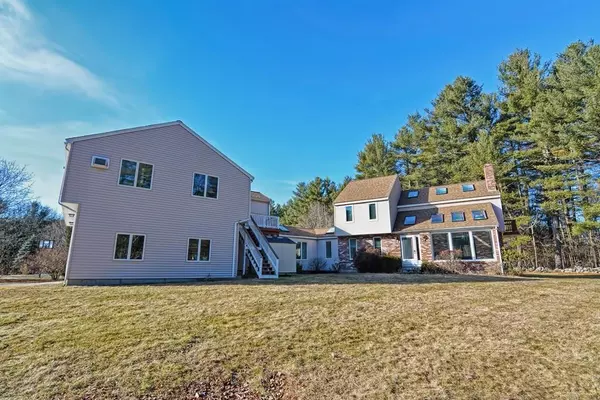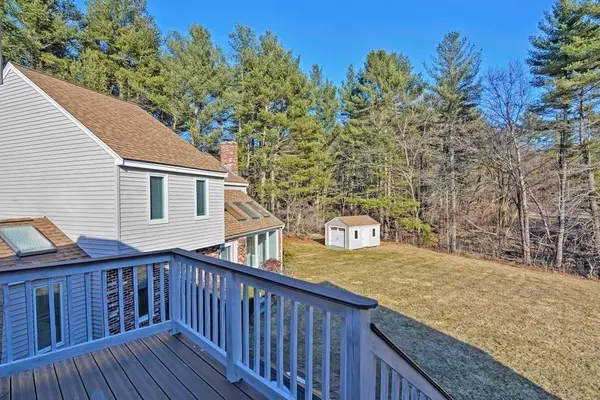For more information regarding the value of a property, please contact us for a free consultation.
4 Sterling Ln Westford, MA 01886
Want to know what your home might be worth? Contact us for a FREE valuation!

Our team is ready to help you sell your home for the highest possible price ASAP
Key Details
Sold Price $570,000
Property Type Single Family Home
Sub Type Single Family Residence
Listing Status Sold
Purchase Type For Sale
Square Footage 3,328 sqft
Price per Sqft $171
MLS Listing ID 72624524
Sold Date 04/03/20
Style Contemporary
Bedrooms 4
Full Baths 2
Half Baths 1
Year Built 1984
Annual Tax Amount $10,792
Tax Year 2020
Lot Size 1.060 Acres
Acres 1.06
Property Description
NO SHOWINGS UNTIL OPEN HOUSE SUNDAY 3/1 11AM TO 1PM Unbelievable 3327 sqare foot custom built home. Move right in to your new home. Lots of space for the family. You will love the freshly painted home and new flooring and updated kitchen. Brand new stainless steel appliances. This is a great neighborhood. The main house has 3 spacious bedrooms on 2nd level and a full bath. The master bedroom has its own balcony and large double closet. 1st floor there is a cozy living room w/ slider that leads to a small deck, a solarium room. Kitchen & dining room combo, Half bath & 1st floor Laundry room featuring exterior access could easily be used as a mudroom as well & a Sun-filled Family room complete the main house. Above the oversized 2 – car garage, you will find a suite with Kitchen, Full bath, living room & office space with exterior access. Windows(except for solarium room), Roof, Split Systems, Reed Ferry shed all 3 years old, Security System updated 4 yrs ago, WELCOME HOME!!!!!!!!!!!!!
Location
State MA
County Middlesex
Zoning RA
Direction 2.3 miles from 495. Convenient location.
Interior
Interior Features Wet Bar
Heating Central, Electric Baseboard, Heat Pump, Oil
Cooling Wall Unit(s)
Flooring Wood, Tile, Vinyl, Carpet
Fireplaces Number 1
Appliance Range, Dishwasher, Microwave, Electric Water Heater, Utility Connections for Electric Oven, Utility Connections for Electric Dryer
Laundry Washer Hookup
Exterior
Garage Spaces 2.0
Community Features Conservation Area
Utilities Available for Electric Oven, for Electric Dryer, Washer Hookup
Roof Type Shingle
Total Parking Spaces 8
Garage Yes
Building
Lot Description Wooded
Foundation Concrete Perimeter
Sewer Private Sewer
Water Private
Architectural Style Contemporary
Read Less
Bought with Ann Erickson Shaw • Keller Williams Realty Boston Northwest



