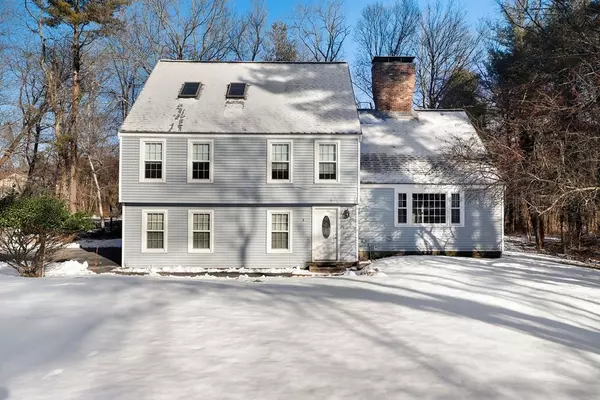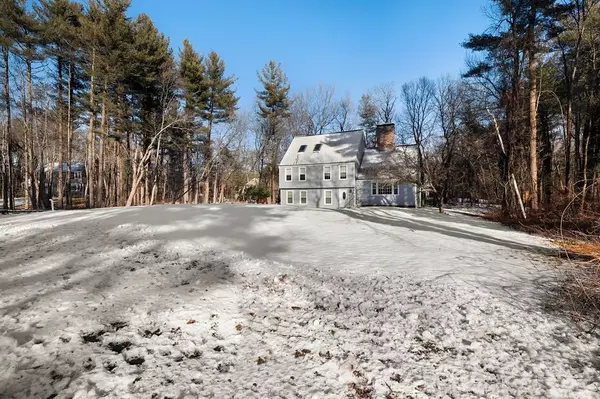For more information regarding the value of a property, please contact us for a free consultation.
8 Dana Dr Westford, MA 01886
Want to know what your home might be worth? Contact us for a FREE valuation!

Our team is ready to help you sell your home for the highest possible price ASAP
Key Details
Sold Price $550,000
Property Type Single Family Home
Sub Type Single Family Residence
Listing Status Sold
Purchase Type For Sale
Square Footage 2,465 sqft
Price per Sqft $223
MLS Listing ID 72621164
Sold Date 04/06/20
Style Garrison
Bedrooms 3
Full Baths 2
Half Baths 1
HOA Y/N false
Year Built 1979
Annual Tax Amount $9,568
Tax Year 2020
Lot Size 0.920 Acres
Acres 0.92
Property Description
Charming garrison style home in a desirable and secluded neighborhood! Many updates over the years: Furnace (2017), water heater (2017), carpets (2017), vinyl siding (2016), porch and slider (2014), vanities/sinks/faucets (2013), fridge/range/dishwasher (2009), roof (2007) and more! A tiled foyer leads to a spacious living room with picture windows and fireplace. Dining room slider opens to an expansive screened back deck perfect for entertaining or enjoying the privacy. A spacious kitchen offers prep space and ample cabinet storage. Laundry and a half bath also occupy the main level. Upstairs you will find a spacious master bedroom with master bath and two large additional bedrooms. From the fireplaced family room head up to the 3rd level with a bonus loft space. So much room for potential use! A professionally well-maintained home with upgrades, but sold AS-IS with all inspections for informational purposes only. Make this 3 bed, 2.5 bath yours! Offers due Monday 2/24 at 6:00pm.
Location
State MA
County Middlesex
Zoning RA
Direction Main St to Tatnuck Rd to Fairview Dr to Dana Dr.
Rooms
Family Room Flooring - Wall to Wall Carpet, Cable Hookup
Basement Full, Unfinished
Primary Bedroom Level Second
Dining Room Flooring - Hardwood, Chair Rail, Deck - Exterior, Slider
Kitchen Flooring - Vinyl
Interior
Interior Features Closet, Cable Hookup, Entrance Foyer, Bonus Room
Heating Baseboard, Natural Gas
Cooling None
Flooring Tile, Vinyl, Carpet, Flooring - Stone/Ceramic Tile, Flooring - Wall to Wall Carpet
Fireplaces Number 2
Fireplaces Type Family Room, Living Room
Appliance Range, Dishwasher, Refrigerator, Vacuum System
Laundry Flooring - Stone/Ceramic Tile, Electric Dryer Hookup, Washer Hookup, First Floor
Exterior
Garage Spaces 2.0
Community Features Shopping, Walk/Jog Trails, Highway Access, House of Worship, Public School
Roof Type Shingle
Total Parking Spaces 2
Garage Yes
Building
Lot Description Corner Lot, Wooded
Foundation Concrete Perimeter
Sewer Private Sewer
Water Public
Architectural Style Garrison
Read Less
Bought with Knox Real Estate Group • William Raveis R.E. & Home Services



