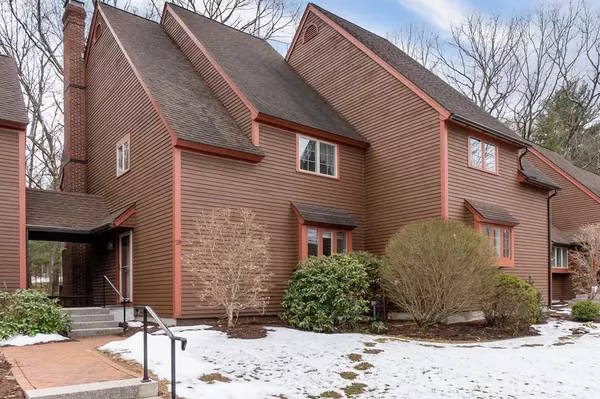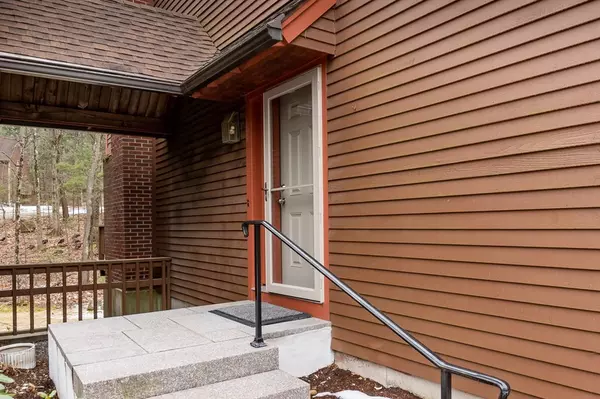For more information regarding the value of a property, please contact us for a free consultation.
23 Bradley Lane #23 Westford, MA 01886
Want to know what your home might be worth? Contact us for a FREE valuation!

Our team is ready to help you sell your home for the highest possible price ASAP
Key Details
Sold Price $379,900
Property Type Condo
Sub Type Condominium
Listing Status Sold
Purchase Type For Sale
Square Footage 1,674 sqft
Price per Sqft $226
MLS Listing ID 72613567
Sold Date 04/08/20
Bedrooms 2
Full Baths 2
Half Baths 1
HOA Fees $568
HOA Y/N true
Year Built 1985
Annual Tax Amount $6,252
Tax Year 2020
Property Description
Come home to the tranquility of a rural setting minutes from Westford Center amenities. Two-bedroom, 2 1/2-bath townhome with finished lower level gives you over 1670 square feet of living space. Warm wall colors throughout. Maple/granite/stainless steel Kitchen with dining area flows into a fireplaced living room leading out to your private deck overlooking a wooded area; in the spring, summer and fall your view is...trees! Cathedral ceiling'd and skylighted Master Bedroom with its own Bath. A lower level with plenty of optional uses - family room; study area; movie theater; gym - and with access to the outside! Most of the windows replaced 6 years ago; and heating/cooling system is only 9 years old. Swimming pool and tennis courts, open space, hiking trails - fantastic recreational possibilities. Nature abounds! Unit is listed below 2020 Tax Assessment. Not enough can be said about this great choice for living - except come, have a look, and decide this is YOUR new home!
Location
State MA
County Middlesex
Zoning Resi
Direction Graniteville to Blanchard to Bradley; 2nd from last on 1-way. Park in 2nd spot from left or on road
Rooms
Family Room Closet, Flooring - Wall to Wall Carpet, Cable Hookup, Exterior Access, Open Floorplan, Recessed Lighting
Primary Bedroom Level Second
Kitchen Closet, Flooring - Stone/Ceramic Tile, Window(s) - Bay/Bow/Box, Dining Area, Countertops - Stone/Granite/Solid, Breakfast Bar / Nook, Cabinets - Upgraded, High Speed Internet Hookup, Stainless Steel Appliances
Interior
Heating Forced Air, Electric Baseboard, Heat Pump, Electric
Cooling Central Air, Heat Pump
Flooring Wood, Tile, Carpet
Fireplaces Number 1
Fireplaces Type Living Room
Appliance Range, Dishwasher, Microwave, Washer, Dryer, ENERGY STAR Qualified Refrigerator, ENERGY STAR Qualified Dishwasher, Electric Water Heater, Tank Water Heater, Utility Connections for Electric Range, Utility Connections for Electric Oven, Utility Connections for Electric Dryer
Laundry Second Floor, In Unit, Washer Hookup
Exterior
Garage Spaces 1.0
Pool Association, In Ground
Community Features Pool, Tennis Court(s), Walk/Jog Trails, Conservation Area, Highway Access, Public School
Utilities Available for Electric Range, for Electric Oven, for Electric Dryer, Washer Hookup
Roof Type Shingle
Total Parking Spaces 1
Garage Yes
Building
Story 3
Sewer Private Sewer
Water Public
Schools
Elementary Schools Nabnasset, /Abot
Middle Schools Stony Brook
High Schools West'D Academy
Others
Pets Allowed Breed Restrictions
Senior Community false
Acceptable Financing Seller W/Participate
Listing Terms Seller W/Participate
Read Less
Bought with Lynn Walsh • TouchStone Partners, LLC



