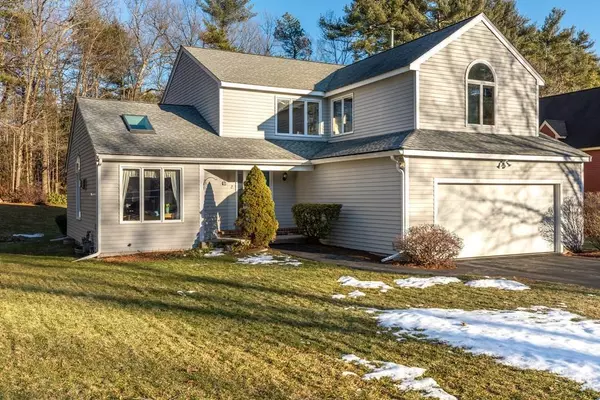For more information regarding the value of a property, please contact us for a free consultation.
2 Lynwood Lane Westford, MA 01886
Want to know what your home might be worth? Contact us for a FREE valuation!

Our team is ready to help you sell your home for the highest possible price ASAP
Key Details
Sold Price $665,000
Property Type Single Family Home
Sub Type Single Family Residence
Listing Status Sold
Purchase Type For Sale
Square Footage 2,531 sqft
Price per Sqft $262
MLS Listing ID 72616741
Sold Date 04/08/20
Style Colonial, Contemporary
Bedrooms 3
Full Baths 2
Half Baths 1
HOA Y/N true
Year Built 1987
Annual Tax Amount $11,358
Tax Year 2020
Lot Size 0.550 Acres
Acres 0.55
Property Description
Stunning contemporary, colonial home in coveted neighborhood ! Meticulously cared for and updated throughout. Open floorplan from welcoming foyer with soaring cathedral ceilings, through cozy living room with gas stove, open to dining room with picture window overlooking serene and private backyard, to renovated kitchen with Corian counters and hardwood floors to warm and inviting family room with gas fireplace. Family room has bright french doors accessing new Azek deck. Upstairs are three bedrooms, master bedroom has ensuite, remodeled spa like bathroom with double sinks and spectacular tiled, over-sized shower. A finished room in the basement offers additional recreational space. Updated baths, newer HVAC and roof, feature sheet on paperclip describes the many upgrades . . . . . . Terrific, convenient location, minutes to highways and schools . . . . . Immaculate, well loved and exceptionally well maintained, this home has a very warm feeling ready to welcome you and yours!
Location
State MA
County Middlesex
Zoning RB
Direction Route 40 to Lynwood Lane
Rooms
Family Room Flooring - Hardwood, Deck - Exterior, Exterior Access, Remodeled, Slider
Basement Full, Partially Finished, Interior Entry, Bulkhead, Concrete
Primary Bedroom Level Second
Dining Room Cathedral Ceiling(s), Flooring - Hardwood, Window(s) - Picture
Kitchen Flooring - Hardwood, Window(s) - Bay/Bow/Box, Dining Area, Countertops - Upgraded, Cabinets - Upgraded, Recessed Lighting, Remodeled, Gas Stove, Peninsula
Interior
Interior Features Cathedral Ceiling(s), Entrance Foyer, Exercise Room, Center Hall
Heating Forced Air, Natural Gas
Cooling Central Air, Whole House Fan
Flooring Tile, Carpet, Hardwood, Flooring - Stone/Ceramic Tile, Flooring - Wall to Wall Carpet
Fireplaces Number 2
Fireplaces Type Family Room, Living Room
Appliance Range, Dishwasher, Microwave, Refrigerator, Washer, Dryer, Gas Water Heater, Tank Water Heater
Laundry First Floor
Exterior
Exterior Feature Sprinkler System
Garage Spaces 2.0
Community Features Shopping, Golf, Highway Access, Public School
Roof Type Shingle
Total Parking Spaces 6
Garage Yes
Building
Lot Description Corner Lot
Foundation Concrete Perimeter
Sewer Private Sewer
Water Public
Architectural Style Colonial, Contemporary
Schools
Elementary Schools Miller-Day
Middle Schools Stony Brook
High Schools Westfordacademy
Read Less
Bought with Wanda Hall • Westford Real Estate, Inc.



