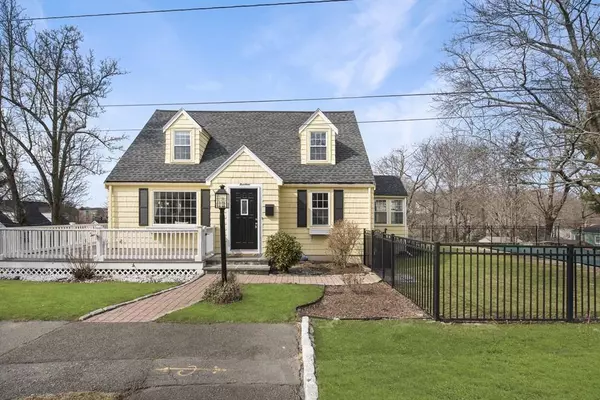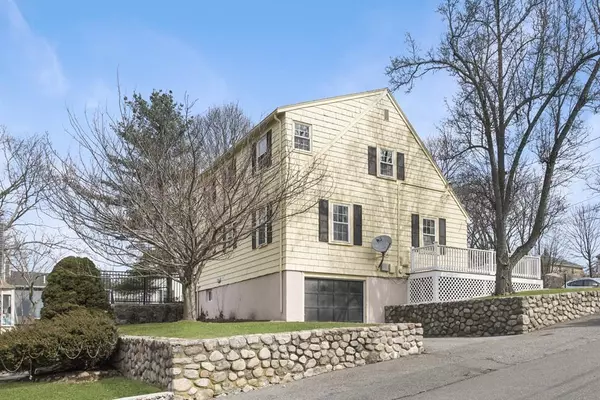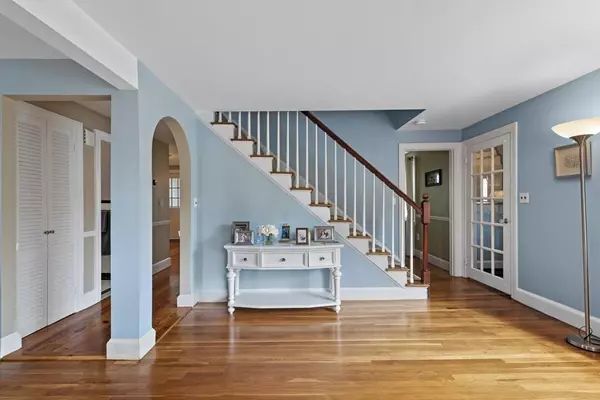For more information regarding the value of a property, please contact us for a free consultation.
14 Nantucket Ave Swampscott, MA 01907
Want to know what your home might be worth? Contact us for a FREE valuation!

Our team is ready to help you sell your home for the highest possible price ASAP
Key Details
Sold Price $652,000
Property Type Single Family Home
Sub Type Single Family Residence
Listing Status Sold
Purchase Type For Sale
Square Footage 1,447 sqft
Price per Sqft $450
MLS Listing ID 72627280
Sold Date 04/09/20
Style Cape
Bedrooms 3
Full Baths 2
Year Built 1945
Annual Tax Amount $6,352
Tax Year 2020
Lot Size 6,969 Sqft
Acres 0.16
Property Description
Picture perfect. This cheery yellow home is ideally situated on a cul-de-sac and tree-lined street that is a short walk to the Commuter Rail. Walking up you are greeted with a wrap around porch and upon entry you will find gleaming hardwood floors that lead into a sun splashed front to back living room. The well appointed kitchen offers stainless steel appliances, granite counter tops and it opens into both the dining room and the 3 season sun porch. Upstairs is a front to back master featuring two closets and a window seat, 2 additional bedrooms and a brand new 2nd full bath! Need some additional flex space? this home has it! A lovely finished family room and office space awaits you in the basement as well as additional storage and entry to the attached garage. Other features include a fenced-in back yard, newer systems, newer roof, new tankless hot water heater, pool with updated systems and potential for central AC!
Location
State MA
County Essex
Zoning A-2
Direction Barnstable St to Nantucket Ave
Rooms
Family Room Flooring - Wall to Wall Carpet, Recessed Lighting
Basement Full, Partially Finished, Interior Entry, Garage Access
Primary Bedroom Level Second
Dining Room Flooring - Hardwood
Kitchen Flooring - Hardwood, Dining Area, Countertops - Stone/Granite/Solid, Exterior Access, Remodeled, Stainless Steel Appliances
Interior
Interior Features Home Office
Heating Forced Air, Natural Gas
Cooling Wall Unit(s)
Flooring Tile, Hardwood
Fireplaces Number 1
Appliance Tank Water Heaterless, Utility Connections for Gas Range
Laundry In Basement
Exterior
Exterior Feature Rain Gutters, Garden
Garage Spaces 1.0
Fence Fenced/Enclosed, Fenced
Pool In Ground
Community Features Public Transportation, Shopping, Pool, Park, Walk/Jog Trails, Golf, Bike Path, House of Worship, Public School, T-Station
Utilities Available for Gas Range
Waterfront Description Beach Front, Ocean, 1 to 2 Mile To Beach, Beach Ownership(Public)
Roof Type Shingle
Total Parking Spaces 1
Garage Yes
Private Pool true
Building
Lot Description Level
Foundation Concrete Perimeter
Sewer Public Sewer
Water Public
Read Less
Bought with Non Member • Non Member Office



