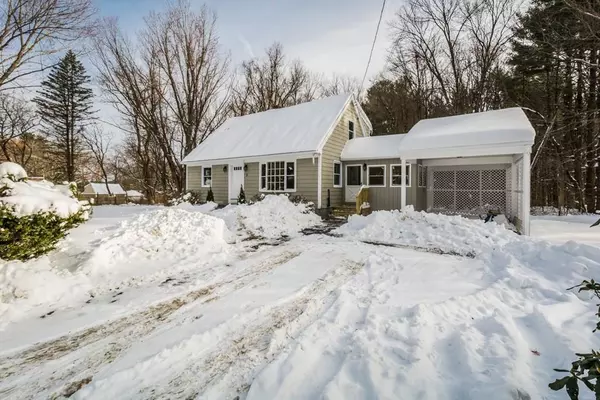For more information regarding the value of a property, please contact us for a free consultation.
3 Saad Drive Oxford, MA 01540
Want to know what your home might be worth? Contact us for a FREE valuation!

Our team is ready to help you sell your home for the highest possible price ASAP
Key Details
Sold Price $279,900
Property Type Single Family Home
Sub Type Single Family Residence
Listing Status Sold
Purchase Type For Sale
Square Footage 1,580 sqft
Price per Sqft $177
MLS Listing ID 72598485
Sold Date 03/25/20
Style Cape
Bedrooms 3
Full Baths 2
HOA Y/N false
Year Built 1962
Annual Tax Amount $2,873
Tax Year 2018
Lot Size 0.400 Acres
Acres 0.4
Property Description
Beautifully renovated three bedroom home! You'll love the open first floor plan - living room with perfectly restored hardwood flooring and oversized picture window. Kitchen has been completely updated with tile floor, granite countertops and fresh white cabinetry. Large bedroom and den/office, both with hardwood floors and full bathroom complete the first floor. Two additional bedrooms (also with hardwood floors) and bathroom on the second floor. Both bathrooms have been totally renovated with new fixtures. Freshly painted throughout. Sunny three-season porch directly off the kitchen. Walk out basement and car port. Large level backyard perfect for family get-togethers. New septic and roof. Town water. Quick and easy access to major routes. This bright and lovely home is move-in ready. A perfect family residence!
Location
State MA
County Worcester
Zoning R3
Direction Main St. to Church St. to Saad Drive
Rooms
Basement Full
Primary Bedroom Level Second
Kitchen Flooring - Stone/Ceramic Tile, Countertops - Stone/Granite/Solid
Interior
Heating Baseboard, Oil
Cooling None
Flooring Tile, Carpet, Hardwood
Appliance Range, Dishwasher, Oil Water Heater, Utility Connections for Electric Range, Utility Connections for Electric Oven
Laundry In Basement
Exterior
Community Features Shopping, Tennis Court(s), Park, Golf, Medical Facility, Highway Access, Public School
Utilities Available for Electric Range, for Electric Oven
Roof Type Shingle
Total Parking Spaces 3
Garage No
Building
Lot Description Wooded
Foundation Concrete Perimeter
Sewer Private Sewer
Water Public
Architectural Style Cape
Others
Senior Community false
Read Less
Bought with Sean Sullivan • Hometown National Realty Inc.



