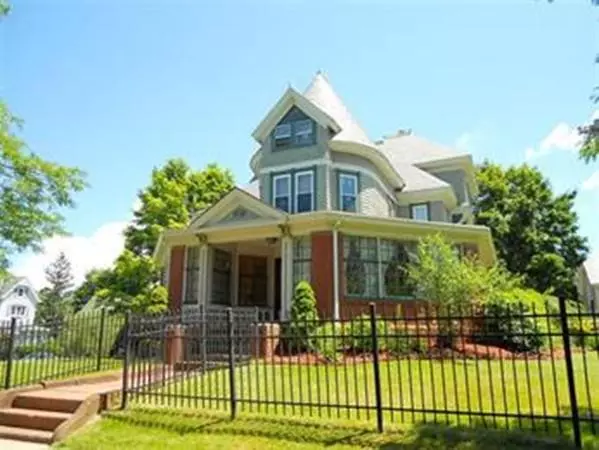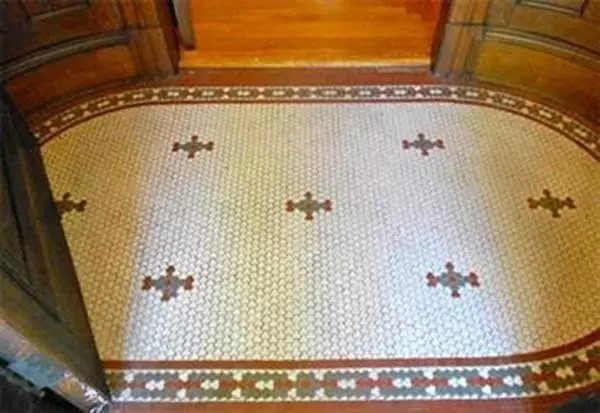For more information regarding the value of a property, please contact us for a free consultation.
100 Pearl Street Holyoke, MA 01040
Want to know what your home might be worth? Contact us for a FREE valuation!

Our team is ready to help you sell your home for the highest possible price ASAP
Key Details
Sold Price $377,500
Property Type Single Family Home
Sub Type Single Family Residence
Listing Status Sold
Purchase Type For Sale
Square Footage 3,262 sqft
Price per Sqft $115
Subdivision Highlands
MLS Listing ID 72609728
Sold Date 03/25/20
Style Victorian, Queen Anne
Bedrooms 6
Full Baths 3
Half Baths 1
HOA Y/N false
Year Built 1880
Annual Tax Amount $6,489
Tax Year 2019
Lot Size 0.460 Acres
Acres 0.46
Property Description
The Charles Phelps House built in 1880 has been remodeled and is ready for you!!! The period accents remain: curved walls, amazing woodwork, leaded glass, mosaic tile, tin ceilings, Carriage House! And the amenities of today: Custom Cherry Kitchen with stainless steel appliances, breakfast bar with granite counter, slider to deck ,separate yet open ding room! Current sellers have replaced the gas heating system with a new boiler! The Master Suite here is also redone with large bedroom, adjacent dressing room and gorgeous Master Bath with walk in tiled shower! 3 other bedrooms and another full bath are located on the second floor. The third floor is also finished and offers many alternative living arrangements. Walk out onto the mahogany deck to a stunning BUILT IN POOL!!! The yard is fenced with wrought iron and has many gardening areas! The Carriage House is 2 stories and can house vehicles or perhaps be used as a studio! BUY HOLYOKE HISTORY NOW!!
Location
State MA
County Hampden
Zoning R-1
Direction Route 5 to Fairfield Ave ( Historic Area)
Rooms
Family Room Flooring - Stone/Ceramic Tile, French Doors
Basement Full, Unfinished
Primary Bedroom Level Second
Dining Room Flooring - Hardwood, Recessed Lighting
Kitchen Cathedral Ceiling(s), Closet/Cabinets - Custom Built, Flooring - Hardwood, Pantry, Countertops - Stone/Granite/Solid, Breakfast Bar / Nook, Exterior Access, Recessed Lighting, Remodeled, Slider, Stainless Steel Appliances
Interior
Interior Features Entrance Foyer, Entry Hall, Play Room, Office
Heating Steam, Natural Gas
Cooling None
Flooring Wood, Tile, Flooring - Stone/Ceramic Tile, Flooring - Hardwood, Flooring - Wall to Wall Carpet
Fireplaces Number 1
Fireplaces Type Living Room
Appliance Range, Dishwasher, Disposal, Refrigerator, Range Hood, Gas Water Heater, Tank Water Heater
Laundry Second Floor
Exterior
Exterior Feature Rain Gutters, Garden
Garage Spaces 2.0
Fence Fenced
Pool In Ground
Community Features Public Transportation, Shopping, Tennis Court(s), Park, Walk/Jog Trails, Golf, Bike Path, Conservation Area, Highway Access, House of Worship, Marina, Private School, Public School, T-Station, University, Sidewalks
Roof Type Slate
Total Parking Spaces 4
Garage Yes
Private Pool true
Building
Lot Description Corner Lot
Foundation Brick/Mortar, Other
Sewer Public Sewer
Water Public
Schools
Elementary Schools Enwhite
Middle Schools Stem
High Schools Hhs
Read Less
Bought with Brittany Moreland • Kushner Realty



