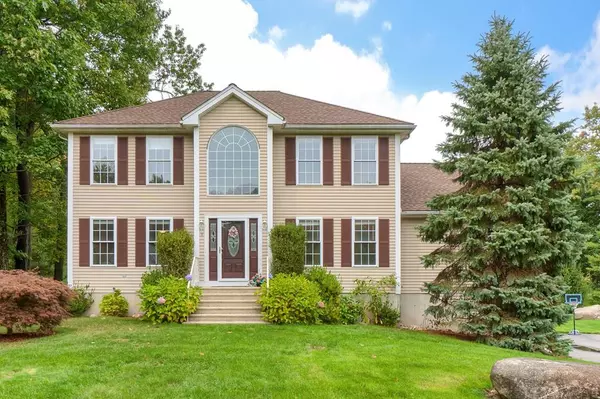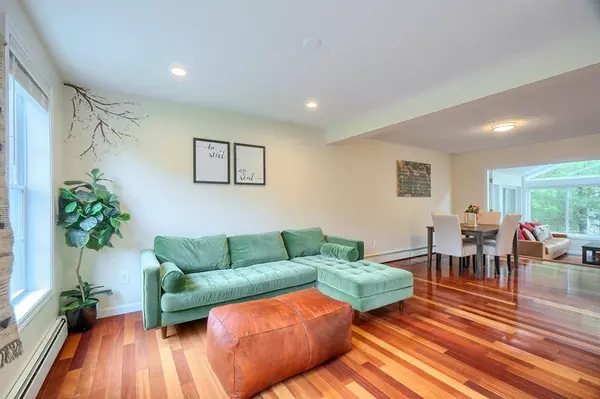For more information regarding the value of a property, please contact us for a free consultation.
8 Briarwood Drive Westford, MA 01886
Want to know what your home might be worth? Contact us for a FREE valuation!

Our team is ready to help you sell your home for the highest possible price ASAP
Key Details
Sold Price $656,000
Property Type Single Family Home
Sub Type Single Family Residence
Listing Status Sold
Purchase Type For Sale
Square Footage 2,636 sqft
Price per Sqft $248
MLS Listing ID 72619682
Sold Date 03/30/20
Style Colonial
Bedrooms 3
Full Baths 2
Half Baths 1
Year Built 1997
Annual Tax Amount $10,101
Tax Year 2020
Lot Size 0.490 Acres
Acres 0.49
Property Description
Welcome home to this 3 BR/2.5 bath colonial set in a cul-de-sac neighborhood offering plenty of curb appeal! The living and dining rooms flank the bright 2 story foyer which opens to the spacious eat-in kitchen with granite counters and S/S appliances. Gleaming hardwood flooring extends throughout the 1st floor including the cathedral ceilinged family room with palladium window and gas fireplace. Plenty of room to entertain or relax in the 3 season sunroom and composite deck overlooking a landscaped yard. All bathrooms have been stylishly updated including half bath with laundry on 1st floor. Upstairs is a full bath and 3 carpeted bedrooms including master with walk-in closet and full bath w/ double vanity and tiled walk-in shower. Plenty of storage and room to play in the finished LL with 2 walk-in closets (1 cedar). All this plus newer roof (2010), C/A (2018), tankless hot water (2015), high end IBC gas boiler (2015) and 6 zone smart irrigation system. Close to Rte 3 and tax free NH.
Location
State MA
County Middlesex
Zoning RA
Direction Forrest Road to Briarwood Drive. Second driveway on the left
Rooms
Family Room Cathedral Ceiling(s), Ceiling Fan(s), Flooring - Hardwood, Window(s) - Picture, Recessed Lighting
Basement Full, Partially Finished, Interior Entry, Garage Access
Primary Bedroom Level Second
Dining Room Flooring - Hardwood
Kitchen Flooring - Hardwood, Dining Area, Countertops - Stone/Granite/Solid, Stainless Steel Appliances, Gas Stove, Peninsula
Interior
Interior Features Ceiling Fan(s), Closet - Walk-in, Closet - Cedar, Sun Room, Bonus Room
Heating Baseboard, Electric Baseboard, Natural Gas
Cooling Central Air
Flooring Tile, Carpet, Hardwood, Flooring - Hardwood, Flooring - Wall to Wall Carpet
Fireplaces Number 1
Fireplaces Type Family Room
Appliance Range, Dishwasher, Microwave, Refrigerator, Washer, Dryer, Gas Water Heater, Utility Connections for Gas Range
Laundry First Floor, Washer Hookup
Exterior
Exterior Feature Rain Gutters, Sprinkler System
Garage Spaces 2.0
Community Features Walk/Jog Trails, Golf, Conservation Area, Public School
Utilities Available for Gas Range, Washer Hookup
Waterfront Description Beach Front, Lake/Pond, 1 to 2 Mile To Beach, Beach Ownership(Public)
Roof Type Shingle
Total Parking Spaces 6
Garage Yes
Building
Lot Description Cul-De-Sac, Easements
Foundation Concrete Perimeter
Sewer Private Sewer
Water Private
Architectural Style Colonial
Schools
Elementary Schools Miller/Day
Middle Schools Stony Brook
High Schools Westfordacademy
Others
Senior Community false
Read Less
Bought with Melissa Berube • Berkshire Hathaway HomeServices Verani Realty



