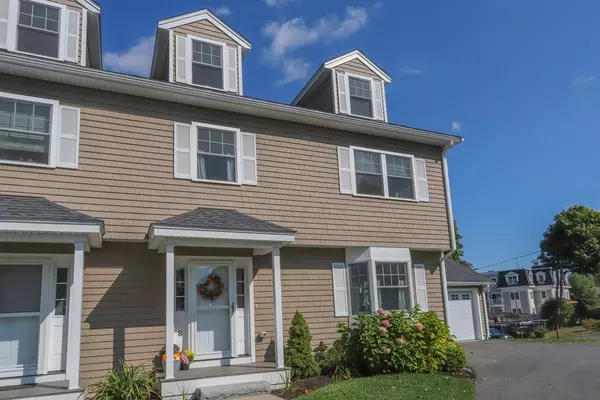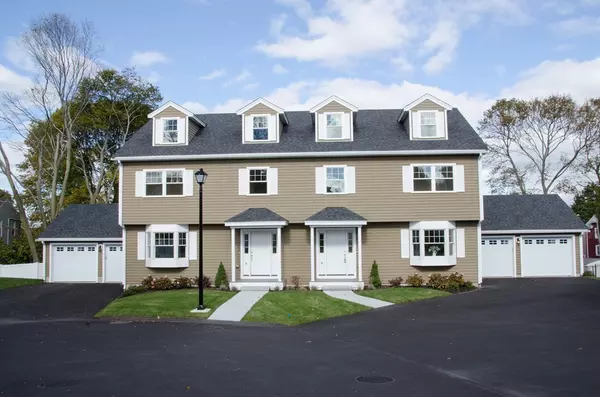For more information regarding the value of a property, please contact us for a free consultation.
8 Gracie Lane #8 Swampscott, MA 01907
Want to know what your home might be worth? Contact us for a FREE valuation!

Our team is ready to help you sell your home for the highest possible price ASAP
Key Details
Sold Price $629,000
Property Type Condo
Sub Type Condominium
Listing Status Sold
Purchase Type For Sale
Square Footage 2,500 sqft
Price per Sqft $251
MLS Listing ID 72613169
Sold Date 03/30/20
Bedrooms 3
Full Baths 2
Half Baths 1
HOA Fees $288
HOA Y/N true
Year Built 2016
Annual Tax Amount $8,139
Tax Year 2020
Property Description
What more can you ask for? Hard-to-find New Construction in Swampscott, Spacious Open Floor Plan, Sun-Filled & Energy Efficient! Gorgeous Duplex TOWN-HOME built in 2016 by highly regarded Paradise Construction. Much like single-family living. Located on a new street: private cul-de-sac conveniently located near the commuter rail (less than one mile) in a small enclave of 6 Town-homes. Open floor plan on main level, designer kitchen with stainless appliances and granite counter tops, gas cooking, hardwood floors. King-sized Master Bedroom with adjoining bath, fabulous Great Room on 3rd floor (excellent option for 4th bedroom). 40-Year asphalt roof, 200 amp electrical service and two separate heating/cooling systems. Spacious, low maintenance deck off the first floor family room. 2 Car garage and abundant closet & storage space.
Location
State MA
County Essex
Zoning A2
Direction Essex to Eastman to Fairview to Gracie Lane (cul-de-sac), less than 1 mile to commuter rail
Rooms
Family Room Flooring - Hardwood, Deck - Exterior, Exterior Access, Open Floorplan, Slider
Primary Bedroom Level Second
Dining Room Flooring - Hardwood, Open Floorplan
Kitchen Flooring - Hardwood, Window(s) - Bay/Bow/Box, Dining Area, Countertops - Stone/Granite/Solid, Open Floorplan, Recessed Lighting, Stainless Steel Appliances, Peninsula, Lighting - Pendant
Interior
Interior Features Vaulted Ceiling(s), Closet, Great Room, Foyer
Heating Forced Air, Natural Gas, Propane
Cooling Central Air
Flooring Wood, Tile, Flooring - Hardwood
Appliance Oven, Dishwasher, Disposal, Microwave, Refrigerator, Washer, Dryer, Propane Water Heater, Tank Water Heater, Utility Connections for Gas Range
Laundry First Floor, In Unit
Exterior
Exterior Feature Rain Gutters, Sprinkler System
Garage Spaces 2.0
Fence Fenced
Community Features Public Transportation, Park, Conservation Area, Public School, T-Station
Utilities Available for Gas Range
Waterfront Description Beach Front, Harbor, Ocean, Direct Access, Walk to, 1 to 2 Mile To Beach, Beach Ownership(Public)
Roof Type Shingle
Total Parking Spaces 4
Garage Yes
Building
Story 4
Sewer Public Sewer
Water Public
Schools
Elementary Schools Tbd
Others
Pets Allowed Breed Restrictions
Senior Community false
Read Less
Bought with Tereza Bendo • RE/MAX Realty Plus



