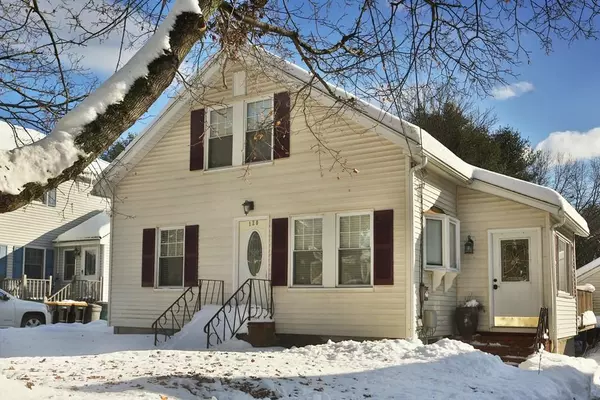For more information regarding the value of a property, please contact us for a free consultation.
120 N Main St Westford, MA 01886
Want to know what your home might be worth? Contact us for a FREE valuation!

Our team is ready to help you sell your home for the highest possible price ASAP
Key Details
Sold Price $328,000
Property Type Single Family Home
Sub Type Single Family Residence
Listing Status Sold
Purchase Type For Sale
Square Footage 1,321 sqft
Price per Sqft $248
MLS Listing ID 72598989
Sold Date 03/30/20
Style Cape
Bedrooms 3
Full Baths 1
HOA Y/N false
Year Built 1935
Annual Tax Amount $4,970
Tax Year 2019
Lot Size 10,018 Sqft
Acres 0.23
Property Description
Nothing to do but move in! Spacious Cape lovingly maintained by current owners. The first floor has beautiful gleaming hardwood floors throughout. Generously sized living room, kitchen with newer appliances and dining room with a large deck that overlooks the backyard, perfect for entertaining. The entrance spaces is large enough to be setup as a bonus room that can be used as an office space. The second floor features two meticulously maintained bedrooms. Finished lower level is perfect for a family room or whatever may have you! Make Westford your home town! One of the states top ranked school systems!
Location
State MA
County Middlesex
Zoning RA
Direction RTE 40 to West Street to N Main Street.
Rooms
Family Room Closet, Flooring - Stone/Ceramic Tile
Basement Full, Finished, Walk-Out Access, Bulkhead, Concrete
Primary Bedroom Level First
Dining Room Flooring - Hardwood
Kitchen Flooring - Hardwood, Dining Area, Countertops - Upgraded, Deck - Exterior, Exterior Access
Interior
Interior Features Entrance Foyer, Den
Heating Steam, Oil, Electric
Cooling Window Unit(s)
Flooring Wood, Tile, Carpet, Hardwood, Flooring - Hardwood, Flooring - Wall to Wall Carpet
Appliance Range, Dishwasher, Microwave, Refrigerator, Freezer, Washer, Dryer, Electric Water Heater, Utility Connections for Gas Range, Utility Connections for Electric Oven, Utility Connections for Gas Dryer
Laundry In Basement
Exterior
Garage Spaces 1.0
Fence Fenced
Community Features Shopping, Tennis Court(s), Park, Stable(s), Golf, Medical Facility, Laundromat, Bike Path, Conservation Area, Highway Access, House of Worship, Public School
Utilities Available for Gas Range, for Electric Oven, for Gas Dryer
Roof Type Shingle
Total Parking Spaces 4
Garage Yes
Building
Lot Description Cleared, Level
Foundation Stone
Sewer Private Sewer
Water Public
Architectural Style Cape
Schools
Elementary Schools Miller And Day
Middle Schools Blanchard
High Schools W. Academy
Others
Senior Community false
Read Less
Bought with Diane Skedd • Coldwell Banker Residential Brokerage - Chelmsford



