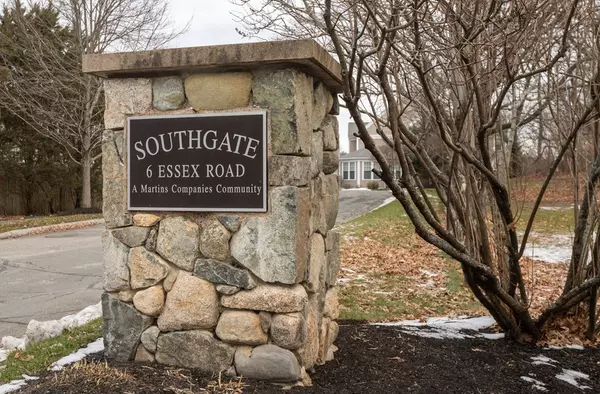For more information regarding the value of a property, please contact us for a free consultation.
6 Essex Road #1 Ipswich, MA 01938
Want to know what your home might be worth? Contact us for a FREE valuation!

Our team is ready to help you sell your home for the highest possible price ASAP
Key Details
Sold Price $685,550
Property Type Condo
Sub Type Condominium
Listing Status Sold
Purchase Type For Sale
Square Footage 3,020 sqft
Price per Sqft $227
MLS Listing ID 72604173
Sold Date 03/12/20
Bedrooms 2
Full Baths 3
Half Baths 1
HOA Fees $548/mo
HOA Y/N true
Year Built 2005
Annual Tax Amount $9,119
Tax Year 2020
Property Description
Absolutely stunning Southgate Townhouse which fits many family needs. First level boasts open concept Dining/Kitchen and Living Room. There is also a large first floor office with custom black walnut cabinetry and a separate entrance. Second level has bedroom with full bath and walk-in closet, second floor laundry and gorgeous Master Suite. Lower level has custom built-ins for entertainment system, poker room with wetbar, 3/4 bath and a fabulous Murphy Bed. Sellers have added on to the exterior patio space for warm weather enjoyment. Too many special touches to mention for this cream of the crop property.
Location
State MA
County Essex
Zoning HB
Direction County Road (1A) to Essex Road (133).
Rooms
Family Room Closet/Cabinets - Custom Built, Flooring - Wall to Wall Carpet, Wet Bar, Cable Hookup, Recessed Lighting
Primary Bedroom Level Second
Dining Room Flooring - Hardwood, Open Floorplan
Kitchen Flooring - Hardwood, Countertops - Stone/Granite/Solid, Open Floorplan, Recessed Lighting, Stainless Steel Appliances, Gas Stove
Interior
Interior Features Closet/Cabinets - Custom Built, High Speed Internet Hookup, Recessed Lighting, Bathroom - 3/4, Bathroom - With Shower Stall, Home Office-Separate Entry, 3/4 Bath, Wet Bar, Wired for Sound
Heating Central, Forced Air, Natural Gas
Cooling Central Air
Flooring Tile, Carpet, Hardwood, Flooring - Hardwood, Flooring - Stone/Ceramic Tile
Fireplaces Number 2
Fireplaces Type Living Room, Master Bedroom
Appliance Oven, Dishwasher, Disposal, Microwave, Countertop Range, Refrigerator, Washer, Dryer, Gas Water Heater, Tank Water Heater, Plumbed For Ice Maker, Utility Connections for Gas Range, Utility Connections for Electric Dryer
Laundry Laundry Closet, Second Floor, In Unit, Washer Hookup
Exterior
Exterior Feature Garden, Rain Gutters, Professional Landscaping
Garage Spaces 2.0
Community Features Shopping, Walk/Jog Trails, Stable(s), Golf, Conservation Area, Highway Access, House of Worship, Marina, Public School, T-Station
Utilities Available for Gas Range, for Electric Dryer, Washer Hookup, Icemaker Connection
Waterfront Description Beach Front, Ocean, Beach Ownership(Public)
Roof Type Shingle
Total Parking Spaces 3
Garage Yes
Building
Story 3
Sewer Public Sewer
Water Public
Schools
Middle Schools Ims
High Schools Ihs
Others
Pets Allowed Breed Restrictions
Senior Community false
Read Less
Bought with E. D. Dick Group • J. Barrett & Company



