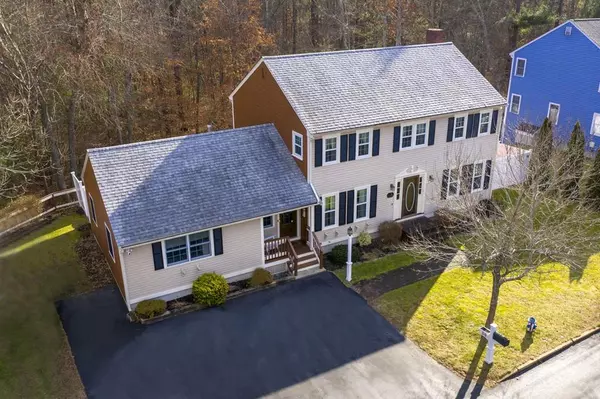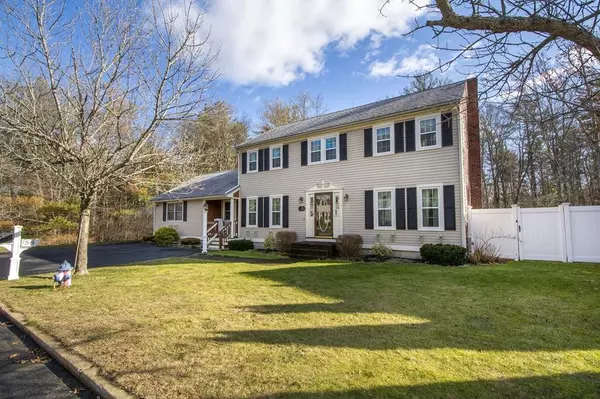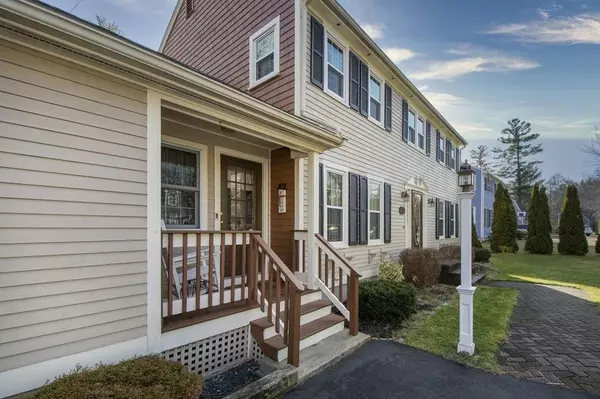For more information regarding the value of a property, please contact us for a free consultation.
58 Morningside Dr Rockland, MA 02370
Want to know what your home might be worth? Contact us for a FREE valuation!

Our team is ready to help you sell your home for the highest possible price ASAP
Key Details
Sold Price $520,000
Property Type Single Family Home
Sub Type Single Family Residence
Listing Status Sold
Purchase Type For Sale
Square Footage 3,270 sqft
Price per Sqft $159
Subdivision Millbrook
MLS Listing ID 72604927
Sold Date 03/12/20
Style Colonial
Bedrooms 5
Full Baths 2
Half Baths 1
HOA Fees $28/ann
HOA Y/N true
Year Built 1996
Annual Tax Amount $8,771
Tax Year 2020
Lot Size 0.360 Acres
Acres 0.36
Property Description
Welcome to beautiful Millbrook! This immaculately maintained colonial features incredible curb appeal, and ample space both inside and out. The home boasts an open floor plan featuring a must see dine in kitchen. The main living room offers gleaming hardwood floors, crown moldings, and a wood fireplace. Your holiday gatherings and other events will be enjoyed in the comfort and luxury of the spacious dining room featuring wainscoting, chair rail, and crown molding. As if this home did not feature enough space, The first floor office provides room for those who may be looking to work from home, or simply want another family room or den. Located on the first floor of this home, is a separate master suite with in-law or au-pair suite potential. Upstairs you will find four more bedrooms, highlighted by a large master suite. Extra space comes into play again with the finished lower level. (OPEN HOUSE CANCELED, OFFER ACCEPTED)
Location
State MA
County Plymouth
Zoning RES
Direction Beech Street to Morningside Dr.
Rooms
Basement Partially Finished
Primary Bedroom Level Second
Dining Room Flooring - Hardwood, Chair Rail, Wainscoting
Kitchen Flooring - Stone/Ceramic Tile, Dining Area, Pantry, Countertops - Stone/Granite/Solid, Open Floorplan, Recessed Lighting, Slider
Interior
Interior Features Attic Access, Chair Rail, Recessed Lighting, Cable Hookup, High Speed Internet Hookup, Mud Room, Home Office, Bonus Room
Heating Forced Air, Natural Gas
Cooling Central Air
Flooring Wood, Tile, Flooring - Stone/Ceramic Tile, Flooring - Hardwood, Flooring - Wall to Wall Carpet
Fireplaces Number 1
Fireplaces Type Living Room
Appliance Gas Water Heater, Utility Connections for Electric Range, Utility Connections for Electric Oven, Utility Connections for Electric Dryer
Exterior
Exterior Feature Rain Gutters, Storage
Fence Fenced/Enclosed, Fenced
Community Features Public Transportation, Shopping, Walk/Jog Trails, Bike Path, Conservation Area
Utilities Available for Electric Range, for Electric Oven, for Electric Dryer
Roof Type Shingle
Total Parking Spaces 6
Garage No
Building
Lot Description Wooded, Level, Sloped
Foundation Concrete Perimeter
Sewer Public Sewer
Water Public
Schools
Elementary Schools Esten
Middle Schools Rogers
High Schools Rockland High
Read Less
Bought with Jason Smith • JDS Realty Group



