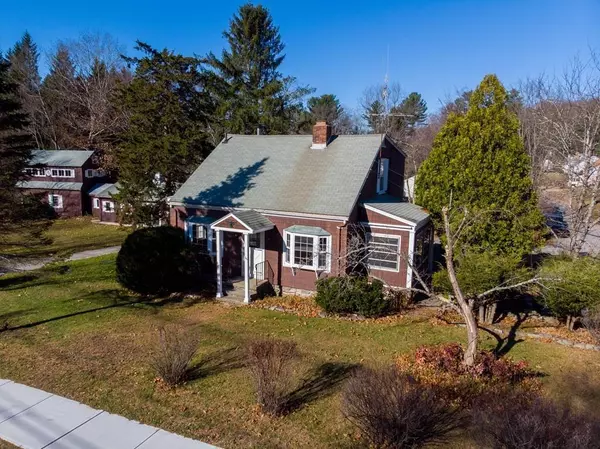For more information regarding the value of a property, please contact us for a free consultation.
66 Charlton St Oxford, MA 01540
Want to know what your home might be worth? Contact us for a FREE valuation!

Our team is ready to help you sell your home for the highest possible price ASAP
Key Details
Sold Price $284,000
Property Type Single Family Home
Sub Type Single Family Residence
Listing Status Sold
Purchase Type For Sale
Square Footage 1,540 sqft
Price per Sqft $184
MLS Listing ID 72593484
Sold Date 03/12/20
Style Cape
Bedrooms 4
Full Baths 1
Half Baths 1
Year Built 1941
Annual Tax Amount $3,971
Tax Year 2019
Lot Size 0.540 Acres
Acres 0.54
Property Description
Come and see this Cape Cod style home with an amazing detached 2 story garage that's heated and has a ton of space for all kinds of interests! This is a great opportunity for someone with a serious hobby! Car buff, craft people, collectors,home office..a dream come true for you! Great entertaining space too! New septic system was just installed! Big corner lot! Room to park your RV! Minute to Rt 395 entrance, shopping,town services, Buffamville Reservoir(disk golf, walking trails), The house on the inside has a first floor masterbedroom w/wood floors(will fit a king sized bed & more!), formal diningroom w/hardwoods leads to a large,enclosed patio room..perfect for entertaining in the warmer months! The livingroom has a fireplace and hardwoods plus 2 bay windows for lots of natural light! Updated, stainless appliances & breakfast bar complete the kitchen. Lot's of storage space in the walkout basement which also has an updated furnace,hot water tank & electrical! Quick occupancy avail
Location
State MA
County Worcester
Zoning R3
Direction Off Main Street
Rooms
Basement Full, Walk-Out Access, Interior Entry, Concrete
Primary Bedroom Level First
Dining Room Flooring - Hardwood, Exterior Access
Kitchen Exterior Access, Stainless Steel Appliances, Breezeway
Interior
Heating Forced Air, Oil
Cooling None
Flooring Hardwood, Parquet
Fireplaces Number 1
Fireplaces Type Living Room
Appliance Range, Dishwasher, Refrigerator, Tank Water Heater, Utility Connections for Electric Range, Utility Connections for Electric Oven, Utility Connections for Electric Dryer
Laundry In Basement, Washer Hookup
Exterior
Exterior Feature Storage
Garage Spaces 1.0
Community Features Park, Highway Access, House of Worship
Utilities Available for Electric Range, for Electric Oven, for Electric Dryer, Washer Hookup
Roof Type Shingle
Total Parking Spaces 8
Garage Yes
Building
Lot Description Corner Lot, Cleared
Foundation Concrete Perimeter
Sewer Private Sewer
Water Public
Architectural Style Cape
Others
Senior Community false
Read Less
Bought with Talena Thu Ngo • Realty Trust Group, Inc.



