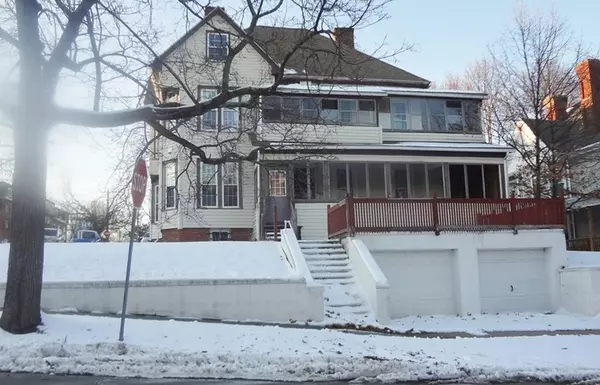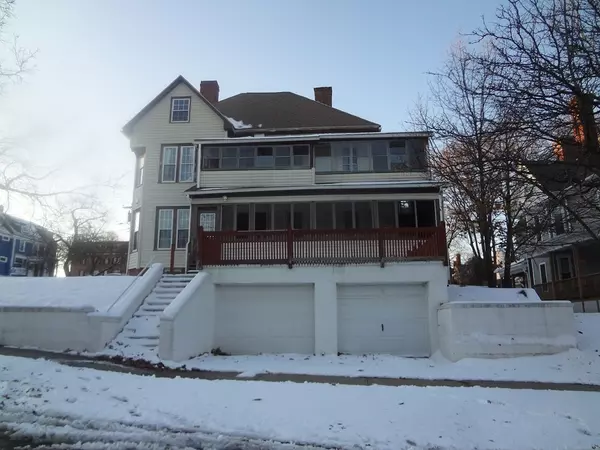For more information regarding the value of a property, please contact us for a free consultation.
241 Oak St Holyoke, MA 01040
Want to know what your home might be worth? Contact us for a FREE valuation!

Our team is ready to help you sell your home for the highest possible price ASAP
Key Details
Sold Price $240,000
Property Type Multi-Family
Sub Type 3 Family
Listing Status Sold
Purchase Type For Sale
Square Footage 3,048 sqft
Price per Sqft $78
MLS Listing ID 72611068
Sold Date 03/13/20
Bedrooms 5
Full Baths 3
Half Baths 2
Year Built 1900
Annual Tax Amount $3,416
Tax Year 2019
Lot Size 8,712 Sqft
Acres 0.2
Property Description
Beautifully updated apartments include all appliances. Two are very spacious and feature open kitchen dining areas enhance by natural light. Large living rooms.Central location provides for easy access to all major roads. Electric has been updated as well as heating systems, kitchens, bathrooms. This is a gem Need notice for showings- Trying to do Mondays and Tuesdays if possible Inside photos are from the 2016 renovation Fireplaces are decorative only
Location
State MA
County Hampden
Zoning RM20
Direction Upper Cabot or Linden to Oak Corner of Oak and Cabot
Rooms
Basement Full, Interior Entry, Garage Access
Interior
Interior Features Unit 1(Upgraded Cabinets, Upgraded Countertops), Unit 2(Upgraded Cabinets, Upgraded Countertops), Unit 1 Rooms(Living Room, Dining Room, Kitchen), Unit 2 Rooms(Living Room, Kitchen), Unit 3 Rooms(Kitchen)
Heating Unit 1(Central Heat, Forced Air, Gas, Individual, Unit Control), Unit 2(Central Heat, Forced Air, Gas, Unit Control), Unit 3(Central Heat, Electric Baseboard)
Flooring Varies Per Unit, Unit 1(undefined), Unit 2(Hardwood Floors, Wood Flooring)
Fireplaces Number 2
Appliance Unit 1(Range, Dishwasher, Washer, Dryer), Unit 2(Range, Dishwasher, Microwave, Refrigerator, Washer, Dryer), Unit 3(Range, Refrigerator, Washer, Dryer), Utility Connections for Electric Range, Utility Connections for Electric Dryer
Laundry Washer Hookup
Exterior
Exterior Feature Rain Gutters, Sprinkler System
Garage Spaces 2.0
Community Features Public Transportation, Medical Facility, Conservation Area, Highway Access, House of Worship, Private School, Public School
Utilities Available for Electric Range, for Electric Dryer, Washer Hookup
Roof Type Shingle
Total Parking Spaces 4
Garage Yes
Building
Lot Description Corner Lot
Story 5
Foundation Other
Sewer Public Sewer
Water Public
Others
Acceptable Financing Estate Sale
Listing Terms Estate Sale
Read Less
Bought with The Andujar, Gallagher, Aguasvivas & Bloom Team • Gallagher Real Estate



