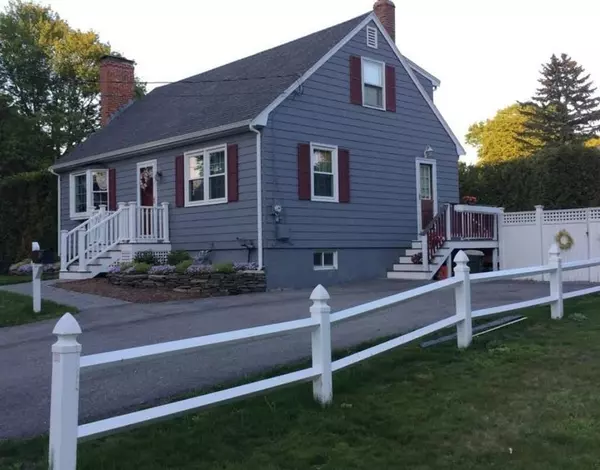For more information regarding the value of a property, please contact us for a free consultation.
12 Appleton Park Ipswich, MA 01938
Want to know what your home might be worth? Contact us for a FREE valuation!

Our team is ready to help you sell your home for the highest possible price ASAP
Key Details
Sold Price $479,000
Property Type Single Family Home
Sub Type Single Family Residence
Listing Status Sold
Purchase Type For Sale
Square Footage 1,570 sqft
Price per Sqft $305
MLS Listing ID 72423266
Sold Date 03/16/20
Style Cape
Bedrooms 2
Full Baths 4
HOA Y/N false
Year Built 1960
Annual Tax Amount $5,397
Tax Year 2018
Lot Size 8,276 Sqft
Acres 0.19
Property Description
Officially 2 bedrooms but has a BONUS ROOM with large closet in finished basement! Fully renovated move-in ready Cape located on a quiet culdesac in DOWNTOWN picturesque Ipswich!This fabulous home has a newly restored IN-GROUND POOL (including new plaster, tile and coping) that is lined by mature arborvitaes.The fully fenced in backyard, pool and gorgeous deck are an entertainer's delight. TWO storage sheds provide plenty of storage! Inside, enjoy lovely hardwood floors on the first floor and the built in SURROUND SOUND SYSTEM with in wall and ceiling speakers in the living room- which also has a gorgeous wood burning fire place and sliders out to the deck and pool. The second floor features a full bathroom and 2 front to back bedrooms (one is a master with en suite bathroom). Finished basement adds an additional 700 sq ft of living space, including a family room/ den with wood burning fireplace, the "bonus room", a bathroom with shower and a laundry area with extra large washer/dryer.
Location
State MA
County Essex
Zoning IR
Direction Linebrook Road to Washington Street. First right onto Appleton Park.
Rooms
Basement Full, Finished, Bulkhead
Primary Bedroom Level Second
Dining Room Flooring - Hardwood
Kitchen Flooring - Stone/Ceramic Tile, Dining Area, Exterior Access, Gas Stove
Interior
Interior Features Closet, Recessed Lighting, Bathroom - 3/4, Bathroom - With Shower Stall, Ceiling Fan(s), Den, Bathroom, Bonus Room, Wired for Sound
Heating Baseboard, Natural Gas, Fireplace(s)
Cooling Window Unit(s)
Flooring Tile, Carpet, Hardwood, Flooring - Wood, Flooring - Stone/Ceramic Tile
Fireplaces Number 2
Fireplaces Type Living Room
Appliance Range, Dishwasher, Disposal, Microwave, Refrigerator, Washer, Dryer, Gas Water Heater, Tank Water Heater, Utility Connections for Gas Range, Utility Connections for Gas Oven, Utility Connections for Electric Dryer
Laundry Flooring - Stone/Ceramic Tile, Electric Dryer Hookup, Washer Hookup, In Basement
Exterior
Exterior Feature Rain Gutters, Storage, Garden
Fence Fenced/Enclosed, Fenced
Pool In Ground
Community Features Public Transportation, Shopping, Pool, Park, Walk/Jog Trails, Bike Path, Conservation Area, Public School, T-Station, Sidewalks
Utilities Available for Gas Range, for Gas Oven, for Electric Dryer, Washer Hookup
Waterfront Description Beach Front
Roof Type Shingle
Total Parking Spaces 5
Garage No
Private Pool true
Building
Lot Description Cul-De-Sac, Level
Foundation Concrete Perimeter
Sewer Public Sewer
Water Public
Architectural Style Cape
Schools
Elementary Schools Doyon
Middle Schools Ipswich Middle
High Schools Ipswich High
Read Less
Bought with Andrea Lacroix • Churchill Properties



