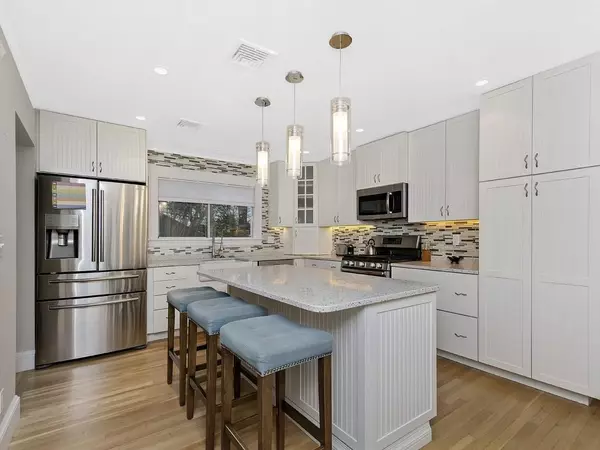For more information regarding the value of a property, please contact us for a free consultation.
21 Arapahoe Rd Newton, MA 02465
Want to know what your home might be worth? Contact us for a FREE valuation!

Our team is ready to help you sell your home for the highest possible price ASAP
Key Details
Sold Price $1,118,000
Property Type Single Family Home
Sub Type Single Family Residence
Listing Status Sold
Purchase Type For Sale
Square Footage 1,716 sqft
Price per Sqft $651
Subdivision West Newton Hill
MLS Listing ID 72608914
Sold Date 03/17/20
Style Colonial
Bedrooms 3
Full Baths 2
Half Baths 1
Year Built 1924
Annual Tax Amount $8,607
Tax Year 2020
Lot Size 5,227 Sqft
Acres 0.12
Property Description
Wonderful Colonial on tree lined street in great location off of Commonwealth Ave.. The first floor features a flexible floor plan with updated eat-in kitchen with stainless steel appliances and large family/living room with fireplace and dining room. The mudroom with 1/2 bathroom opens into the kitchen. Second floor consists of 3 bedrooms and 2 updated bathrooms. Master bedroom has great walk in closet. Functional outdoor space with deck great for entertaining. Easy access to major highways and public transportation. One car garage.
Location
State MA
County Middlesex
Area West Newton
Zoning SR2
Direction Off Commonwealth Ave
Rooms
Basement Full, Unfinished
Primary Bedroom Level Second
Dining Room Flooring - Hardwood
Kitchen Flooring - Hardwood, Dining Area, Countertops - Stone/Granite/Solid, Kitchen Island, Exterior Access, Remodeled, Stainless Steel Appliances, Gas Stove, Lighting - Pendant
Interior
Interior Features Mud Room
Heating Steam, Natural Gas
Cooling Central Air
Flooring Wood, Hardwood, Flooring - Wood
Fireplaces Number 1
Appliance Range, Dishwasher, Disposal, Microwave, Refrigerator, Wine Refrigerator, Gas Water Heater, Utility Connections for Gas Range
Laundry In Basement
Exterior
Exterior Feature Rain Gutters, Professional Landscaping
Garage Spaces 1.0
Community Features Shopping, Golf, Medical Facility, Highway Access, House of Worship, Public School, T-Station, University
Utilities Available for Gas Range
Roof Type Shingle
Total Parking Spaces 3
Garage Yes
Building
Lot Description Level
Foundation Concrete Perimeter
Sewer Public Sewer
Water Public
Schools
Elementary Schools Peirce/Williams
Middle Schools Day/Brown
High Schools North/South
Read Less
Bought with Melissa R. Deland • Deland Real Estate, LLC



