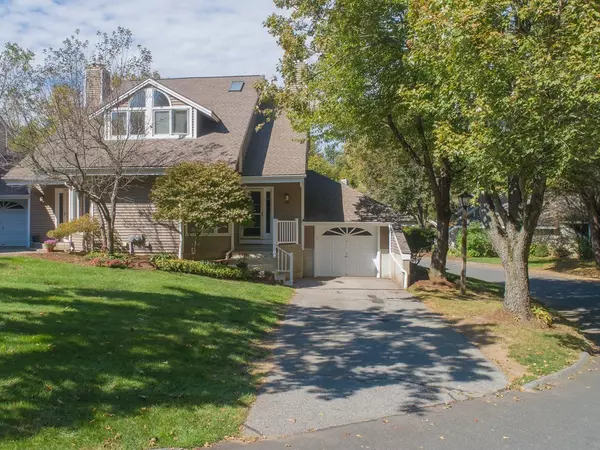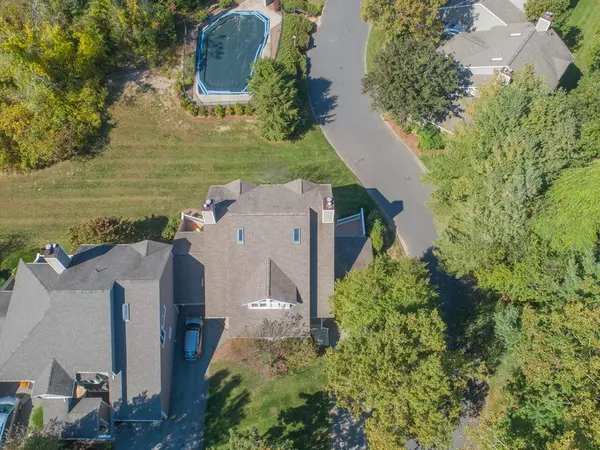For more information regarding the value of a property, please contact us for a free consultation.
48 Southview Dr #48 Southwick, MA 01077
Want to know what your home might be worth? Contact us for a FREE valuation!

Our team is ready to help you sell your home for the highest possible price ASAP
Key Details
Sold Price $237,000
Property Type Condo
Sub Type Condominium
Listing Status Sold
Purchase Type For Sale
Square Footage 1,460 sqft
Price per Sqft $162
MLS Listing ID 72603426
Sold Date 03/03/20
Bedrooms 2
Full Baths 2
Half Baths 1
HOA Fees $308
HOA Y/N true
Year Built 1988
Annual Tax Amount $3,427
Tax Year 2019
Property Description
This remodeled end unit in Southview Estates is a must see! This unit has an open floor plan with 2 bedrooms and 2 1/2 bathrooms. The interior has a beautiful remodeled kitchen and all three bathrooms have been remodeled. Cozy up in your living room on crisp fall evenings with your gas fireplace. Enjoy the association pool in the summer. Don't worry about snow removal or landscaping, your association fee covers this which will give you more time to enjoy yourself. Newer water heater and furnace will give you piece of mind. Southview Estates is conveniently located so you are close to many area amenities. The Southwick/Westfield bike trail runs right next to the complex!
Location
State MA
County Hampden
Zoning R-20
Direction Feeding Hills Rd to Powder Mill Rd to Southview Drive or Use GPS
Rooms
Primary Bedroom Level Second
Dining Room Ceiling Fan(s), Flooring - Wall to Wall Carpet
Kitchen Flooring - Hardwood, Pantry, Stainless Steel Appliances
Interior
Interior Features Internet Available - Broadband
Heating Forced Air, Natural Gas
Cooling Central Air
Flooring Wood, Tile, Carpet
Fireplaces Number 1
Fireplaces Type Living Room
Appliance Range, Dishwasher, Microwave, Refrigerator, Washer, Dryer, Gas Water Heater, Utility Connections for Electric Range, Utility Connections for Electric Dryer
Laundry Electric Dryer Hookup, Washer Hookup, Second Floor, In Unit
Exterior
Garage Spaces 1.0
Pool Association, In Ground
Community Features Pool
Utilities Available for Electric Range, for Electric Dryer, Washer Hookup
Roof Type Shingle
Total Parking Spaces 2
Garage Yes
Building
Story 3
Sewer Public Sewer
Water Public
Read Less
Bought with Kathleen Burns • Real Living Realty Professionals, LLC



