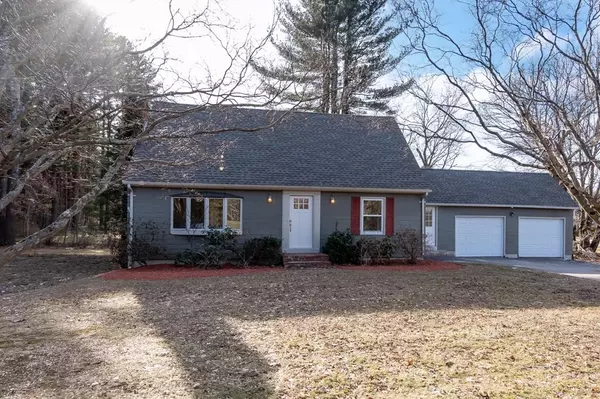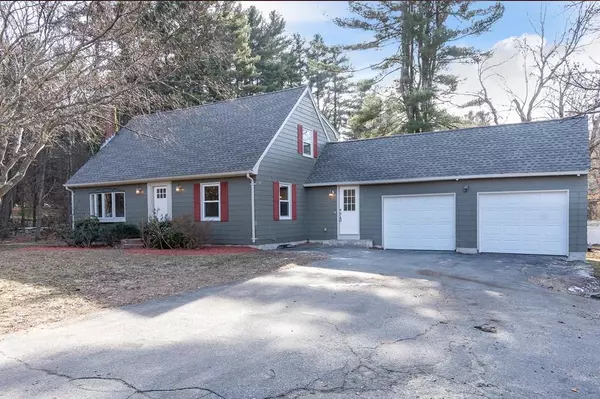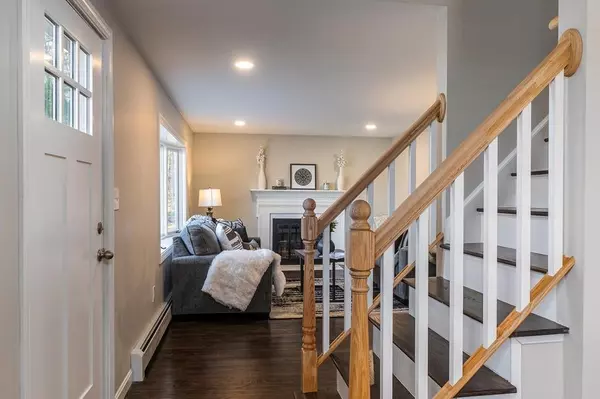For more information regarding the value of a property, please contact us for a free consultation.
91 Carlisle Rd Westford, MA 01886
Want to know what your home might be worth? Contact us for a FREE valuation!

Our team is ready to help you sell your home for the highest possible price ASAP
Key Details
Sold Price $519,900
Property Type Single Family Home
Sub Type Single Family Residence
Listing Status Sold
Purchase Type For Sale
Square Footage 1,622 sqft
Price per Sqft $320
MLS Listing ID 72614728
Sold Date 03/06/20
Style Cape
Bedrooms 3
Full Baths 2
HOA Y/N false
Year Built 1958
Annual Tax Amount $6,218
Tax Year 2019
Lot Size 0.790 Acres
Acres 0.79
Property Description
Welcome Home! Move into this renovated cape with an attached oversized two car garage. The home features a bright living room with a gorgeous fireplace. The kitchen boasts new white cabinets that are topped with granite counters, all new stainless steel appliances and an open concept dining area. There are three generous bedrooms and two full bathrooms. There is a young roof, new heating system, and a brand new septic. This home sits on a level lot which faces Jack Walsh Field and consists of a playground, tennis & basketball courts & soccer field. All you need to do is move in and enjoy this home in Westford's highly desirable school district! Multiple Offers in Final offers due Wednesday 2/5 at 5pm.
Location
State MA
County Middlesex
Zoning RA
Direction Across from Jack Walsh Field
Rooms
Basement Full, Sump Pump, Concrete
Primary Bedroom Level First
Dining Room Flooring - Hardwood
Kitchen Flooring - Hardwood, Countertops - Stone/Granite/Solid, Cabinets - Upgraded, Lighting - Overhead
Interior
Interior Features Sitting Room
Heating Baseboard, Electric Baseboard, Oil
Cooling None
Flooring Tile, Hardwood, Flooring - Hardwood
Fireplaces Number 1
Fireplaces Type Living Room
Appliance Range, Dishwasher, Microwave, Refrigerator, Oil Water Heater, Tank Water Heater, Utility Connections for Electric Range, Utility Connections for Electric Dryer
Exterior
Exterior Feature Rain Gutters, Storage
Garage Spaces 2.0
Community Features Public Transportation, Shopping, Park, Walk/Jog Trails, Medical Facility, Bike Path, Highway Access, Public School
Utilities Available for Electric Range, for Electric Dryer
Roof Type Shingle
Total Parking Spaces 6
Garage Yes
Building
Lot Description Corner Lot, Level
Foundation Concrete Perimeter
Sewer Private Sewer
Water Private
Architectural Style Cape
Read Less
Bought with Christina Silva • LAER Realty Partners



