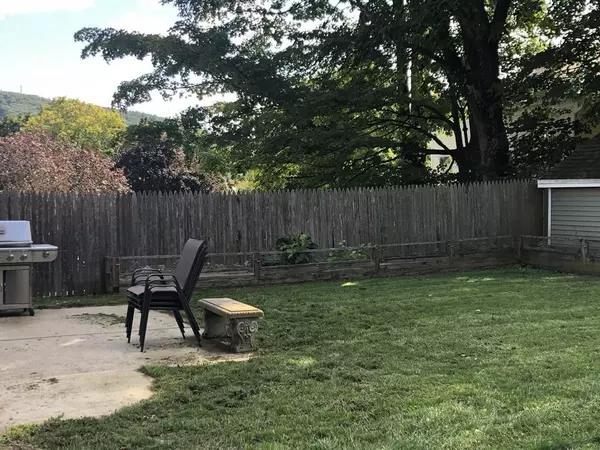For more information regarding the value of a property, please contact us for a free consultation.
43 Green Street Buckland, MA 01338
Want to know what your home might be worth? Contact us for a FREE valuation!

Our team is ready to help you sell your home for the highest possible price ASAP
Key Details
Sold Price $287,000
Property Type Single Family Home
Sub Type Single Family Residence
Listing Status Sold
Purchase Type For Sale
Square Footage 2,200 sqft
Price per Sqft $130
MLS Listing ID 72569208
Sold Date 03/10/20
Style Other (See Remarks)
Bedrooms 3
Full Baths 2
HOA Y/N false
Year Built 1875
Annual Tax Amount $3,589
Tax Year 2019
Lot Size 8,712 Sqft
Acres 0.2
Property Description
Imagine having picturesque mountains views of a quintessential New England town while being only minutes from, groceries, coffee, a sandwich or ice cream downtown. This lovely updated home is tucked away on the end of a dead end street. A very private backyard perfect for entertaining, where you can pick your own vegetables, or enjoy the beautiful colors and scents from perennial flower garden. As you enter into the large recently updated kitchen, you'll appreciate the beautiful cabinets, granite counter tops, and convenient flow intto the dining room. Full bath with laundry off the dining room full of natural light. The large living room has access to front porch which has beautiful scenic views of Shelburne Falls. This lovely home has it all between access to high speed internet, fully insulated and has all the updates you are looking for. Just open the door and move right in!
Location
State MA
County Franklin
Zoning RS
Direction Bridge street, left onto Conway slight right onto Ashfield right onto Green house at end on left
Rooms
Basement Full, Dirt Floor, Unfinished
Primary Bedroom Level Second
Interior
Interior Features Home Office, Mud Room
Heating Hot Water, Oil, Electric
Cooling Window Unit(s), None
Flooring Hardwood
Appliance Range, Dishwasher, Refrigerator, Washer, Dryer, Plumbed For Ice Maker, Utility Connections for Electric Range, Utility Connections for Electric Oven, Utility Connections for Electric Dryer
Laundry First Floor, Washer Hookup
Exterior
Exterior Feature Storage, Garden
Community Features Public Transportation, Shopping, Laundromat, Conservation Area, Highway Access, House of Worship, Public School
Utilities Available for Electric Range, for Electric Oven, for Electric Dryer, Washer Hookup, Icemaker Connection
View Y/N Yes
View Scenic View(s)
Roof Type Shingle
Total Parking Spaces 4
Garage No
Building
Lot Description Sloped
Foundation Stone
Sewer Public Sewer
Water Public
Architectural Style Other (See Remarks)
Schools
Elementary Schools Bse
Middle Schools Mohawk
High Schools Mohawk
Read Less
Bought with The BKaye Team • BKaye Realty



