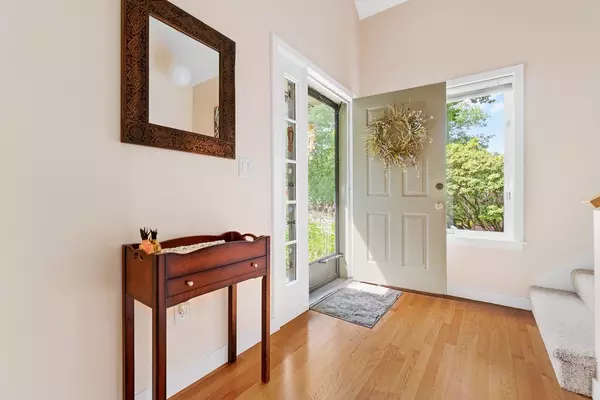For more information regarding the value of a property, please contact us for a free consultation.
4 Bradley Lane #4 Westford, MA 01886
Want to know what your home might be worth? Contact us for a FREE valuation!

Our team is ready to help you sell your home for the highest possible price ASAP
Key Details
Sold Price $404,000
Property Type Condo
Sub Type Condominium
Listing Status Sold
Purchase Type For Sale
Square Footage 2,212 sqft
Price per Sqft $182
MLS Listing ID 72553966
Sold Date 03/11/20
Bedrooms 3
Full Baths 3
HOA Fees $676/mo
HOA Y/N true
Year Built 1985
Annual Tax Amount $6,288
Tax Year 2019
Property Description
A spacious, detached townhome in desirable Blanchard Farms! This privately set 'Abbott' model features a terrific open floor plan. The sunny two story foyer leads to a bright kitchen which flows into the dining room and dramatic living room with fireplace. Outdoor entertaining is a breeze with two sets of sliders to the deck. The master suite with updated bath, a second bedroom and updated bathroom, plus laundry complete the main level. Upstairs, you'll find a large loft with ample space for an office and family room along with a guest/third bedroom with connected full bath. All this plus a full walk-out basement with pantry and walk-in closet, waiting to be finished. Enjoy the amenities that this lovely community offers, with great commuter location, nearby shopping and award winning Westford Schools. Don't miss it!
Location
State MA
County Middlesex
Area Graniteville
Zoning Residentia
Direction Main St to Graniteville to Blanchard to Bradley Lane.
Rooms
Family Room Skylight, Flooring - Wall to Wall Carpet, Recessed Lighting
Primary Bedroom Level Main
Dining Room Flooring - Hardwood, Deck - Exterior, Exterior Access, Open Floorplan, Recessed Lighting, Slider, Lighting - Pendant
Kitchen Flooring - Hardwood, Window(s) - Bay/Bow/Box, Breakfast Bar / Nook, Open Floorplan, Recessed Lighting, Stainless Steel Appliances
Interior
Interior Features Vaulted Ceiling(s), Closet, Lighting - Pendant, Attic Access, Entrance Foyer, Internet Available - Broadband
Heating Heat Pump, Electric
Cooling Central Air, Heat Pump
Flooring Vinyl, Carpet, Hardwood, Flooring - Hardwood
Fireplaces Number 1
Fireplaces Type Living Room
Appliance Range, Dishwasher, Microwave, Refrigerator, Washer, Dryer, Electric Water Heater, Tank Water Heater, Utility Connections for Electric Range, Utility Connections for Electric Oven, Utility Connections for Electric Dryer
Laundry Main Level, Washer Hookup, First Floor, In Unit
Exterior
Exterior Feature Garden, Rain Gutters
Garage Spaces 1.0
Pool Association, In Ground
Community Features Shopping, Pool, Tennis Court(s), Walk/Jog Trails, Medical Facility, Bike Path, Conservation Area, Highway Access, House of Worship, Public School
Utilities Available for Electric Range, for Electric Oven, for Electric Dryer, Washer Hookup
Roof Type Shingle
Total Parking Spaces 1
Garage Yes
Building
Story 2
Sewer Private Sewer
Water Public
Schools
Elementary Schools Nabnasset/Abbot
Middle Schools Stony Brook
High Schools Westford Acade
Others
Pets Allowed Breed Restrictions
Senior Community false
Acceptable Financing Contract
Listing Terms Contract
Read Less
Bought with Angela Harkins • Lamacchia Realty, Inc.



