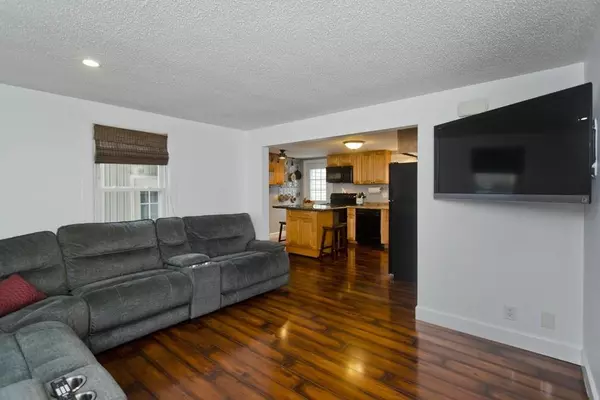For more information regarding the value of a property, please contact us for a free consultation.
111 Feeding Hills Rd Southwick, MA 01077
Want to know what your home might be worth? Contact us for a FREE valuation!

Our team is ready to help you sell your home for the highest possible price ASAP
Key Details
Sold Price $214,500
Property Type Single Family Home
Sub Type Single Family Residence
Listing Status Sold
Purchase Type For Sale
Square Footage 1,120 sqft
Price per Sqft $191
MLS Listing ID 72600971
Sold Date 02/21/20
Style Cape
Bedrooms 4
Full Baths 1
Year Built 1955
Annual Tax Amount $2,919
Tax Year 2020
Lot Size 0.300 Acres
Acres 0.3
Property Description
MOVE RIGHT INTO 4 bedroom tastefully decorated Cape with SOOOOO many updates! Updated Kitchen with GRANITE and center Island (or it can be removed for a dining area instead) with wood laminate flooring. All appliances remain including Washer and Dryer. Updated Bath with tile floor. 2 Bedrooms on the 1st floor (1 can be den or dining room). Living Room with new wood laminate flooring. Hardwood floors on 1st floor. New insulated added to house. 2 car Garage, security system, Fire Pit, Fenced yard and Shed! New replacement windows (3 years) (energy efficient doors and windows). Pellet Stove in Garage is disconnect but can remain for buyers. Close to Schools, library and park! Make an appointment to see this today!
Location
State MA
County Hampden
Zoning r1
Direction 10/202 to Feeding Hills Road (route 57)
Rooms
Basement Full, Interior Entry, Concrete
Primary Bedroom Level First
Kitchen Flooring - Laminate, Dining Area, Countertops - Stone/Granite/Solid, Kitchen Island, Cabinets - Upgraded, Exterior Access, Open Floorplan
Interior
Heating Baseboard, Electric Baseboard, Oil, Pellet Stove
Cooling None
Flooring Tile, Carpet, Hardwood, Wood Laminate
Appliance Range, Dishwasher, Microwave, Refrigerator, Utility Connections for Electric Range, Utility Connections for Electric Dryer
Laundry In Basement
Exterior
Exterior Feature Rain Gutters
Garage Spaces 2.0
Fence Fenced
Utilities Available for Electric Range, for Electric Dryer
Roof Type Shingle
Total Parking Spaces 4
Garage Yes
Building
Lot Description Level
Foundation Concrete Perimeter
Sewer Private Sewer
Water Public
Architectural Style Cape
Read Less
Bought with Susan Drumm • Coldwell Banker Residential Brokerage - Longmeadow



