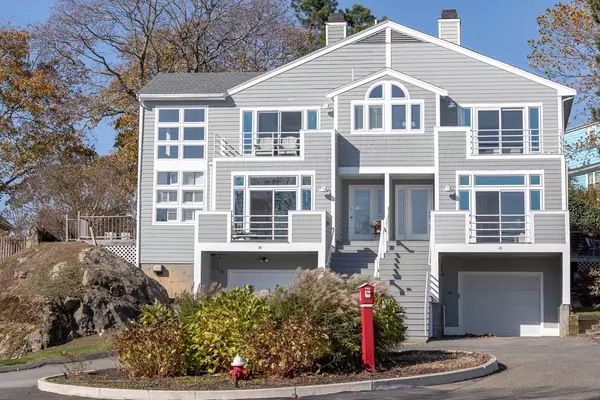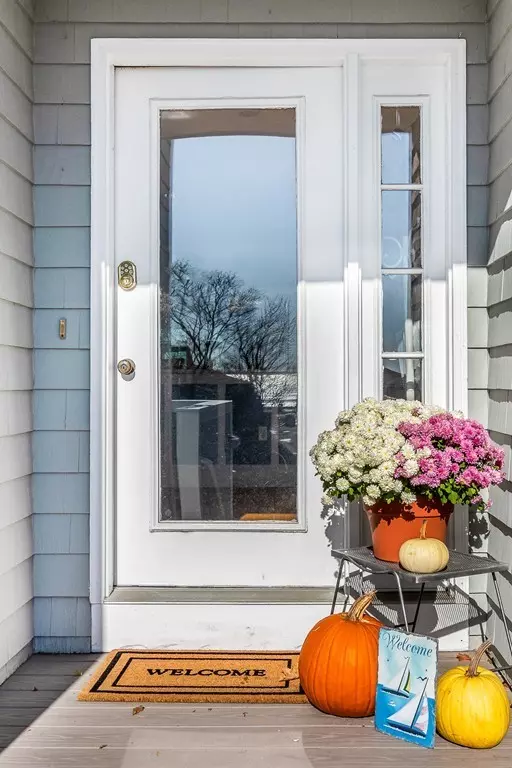For more information regarding the value of a property, please contact us for a free consultation.
14 Nirvana Drive #14 Swampscott, MA 01907
Want to know what your home might be worth? Contact us for a FREE valuation!

Our team is ready to help you sell your home for the highest possible price ASAP
Key Details
Sold Price $573,000
Property Type Condo
Sub Type Condominium
Listing Status Sold
Purchase Type For Sale
Square Footage 1,540 sqft
Price per Sqft $372
MLS Listing ID 72590327
Sold Date 02/25/20
Bedrooms 2
Full Baths 2
Half Baths 1
HOA Fees $473/mo
HOA Y/N true
Year Built 1987
Annual Tax Amount $8,624
Tax Year 2019
Property Description
Feel like you are on vacation all year-round when you enter 14 Nirvana Drive with ocean views from the living room, master bedroom and two front decks. Open floor plan has walls of glass,high ceilings, tile and wood floors. New addition includes a pantry with custom closets,1/2 bath, radiant heated floors. Open kitchen with new quartz countertops, backsplash, stainless steel sink, compactor. There are five new full length Pella windows and slider leading to a small decked back yard. The second floor will Wow you with a renovated master bedroom suite with a built-in queen size bed. Master bath has radiant heated floors, dual shower heads in large walk in shower, new lighting, washer/dryer and custom built master closet. The guest room has a built-in Murphy bed which can double as an office complete with full bathroom. Large storage closet, one car garage with new automatic door.There is a new roof, new front stairs, new hot water heater, new ACs. Easy commute to Logan Airport/Boston.
Location
State MA
County Essex
Area Olmsted Historic District
Zoning A4
Direction Humphrey Street to Nirvana Drive
Rooms
Primary Bedroom Level Second
Dining Room Flooring - Hardwood, Deck - Exterior, Open Floorplan
Kitchen Flooring - Hardwood, Dining Area, Pantry, Countertops - Stone/Granite/Solid, Countertops - Upgraded, Deck - Exterior, Exterior Access, Remodeled, Slider
Interior
Interior Features Closet/Cabinets - Custom Built, Pantry, Central Vacuum
Heating Oil
Cooling Wall Unit(s)
Flooring Wood, Tile, Carpet, Flooring - Stone/Ceramic Tile
Appliance Range, Dishwasher, Disposal, Trash Compactor, Microwave, Refrigerator, Washer, Dryer, Oil Water Heater, Utility Connections for Electric Range, Utility Connections for Electric Oven, Utility Connections for Electric Dryer
Laundry Second Floor, In Unit
Exterior
Exterior Feature Balcony
Garage Spaces 1.0
Community Features Public Transportation, Shopping, Park, Walk/Jog Trails, Bike Path, Highway Access, House of Worship, Marina, Public School, T-Station
Utilities Available for Electric Range, for Electric Oven, for Electric Dryer
Waterfront Description Beach Front, Ocean, 0 to 1/10 Mile To Beach, Beach Ownership(Public)
Roof Type Shingle
Total Parking Spaces 1
Garage Yes
Building
Story 3
Sewer Public Sewer
Water Public
Schools
Middle Schools Sms
High Schools Shs
Others
Pets Allowed Breed Restrictions
Senior Community false
Read Less
Bought with Compass Partners • Sagan Harborside Sotheby's International Realty



